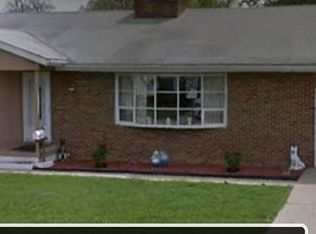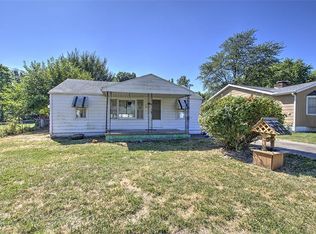Sold for $68,000
$68,000
2601 E Logan St, Decatur, IL 62526
2beds
864sqft
Single Family Residence
Built in 1950
9,583.2 Square Feet Lot
$83,400 Zestimate®
$79/sqft
$874 Estimated rent
Home value
$83,400
$75,000 - $93,000
$874/mo
Zestimate® history
Loading...
Owner options
Explore your selling options
What's special
Adorable home that has been meticulously maintained! Attractive kitchen shows pride of ownership! New laminate flooring in the kitchen & bathroom and has some beautiful hardwood floors. Laundry is on main level which is a plus! Relax on the covered front porch swing or enjoy drinks on the covered back patio while you are chillin' & grillin'. Full basement is great for storage and can be finished. There is a 2 1/2 car detached garage that is a mechanics dream or a really cool man cave! The inside of the garage is finished with metal siding on walls & ceiling and brand new gas furnace! New Roof on home in 2020 & new roof on garage in 2023. Brand new water heater in home! Nothing to do here but move in! Has a second lot available for sale with a 24 x 24 garage that has been drywalled, painted, new guttering, electric heat & a gravel driveway that goes between the property for easy access. Price for this separately is $15,000
Zillow last checked: 8 hours ago
Listing updated: February 16, 2024 at 12:58pm
Listed by:
Dina Durbin 217-875-0555,
Brinkoetter REALTORS®
Bought with:
Kathy York, 475129205
Glenda Williamson Realty
Source: CIBR,MLS#: 6240047 Originating MLS: Central Illinois Board Of REALTORS
Originating MLS: Central Illinois Board Of REALTORS
Facts & features
Interior
Bedrooms & bathrooms
- Bedrooms: 2
- Bathrooms: 1
- Full bathrooms: 1
Bedroom
- Description: Flooring: Hardwood
- Level: Main
Bedroom
- Description: Flooring: Hardwood
- Level: Main
Other
- Description: Flooring: Laminate
- Level: Main
- Dimensions: 12 x 12
Kitchen
- Description: Flooring: Laminate
- Level: Main
Living room
- Description: Flooring: Hardwood
- Level: Main
Heating
- Forced Air, Gas
Cooling
- Central Air
Appliances
- Included: Gas Water Heater, Microwave, Oven, Range, Refrigerator
- Laundry: Main Level
Features
- Main Level Primary, Workshop
- Windows: Replacement Windows
- Basement: Unfinished,Full
- Has fireplace: No
Interior area
- Total structure area: 864
- Total interior livable area: 864 sqft
- Finished area above ground: 864
- Finished area below ground: 0
Property
Parking
- Total spaces: 2.5
- Parking features: Detached, Garage
- Garage spaces: 2.5
Features
- Levels: One
- Stories: 1
- Patio & porch: Rear Porch, Front Porch, Deck
- Exterior features: Deck, Workshop
Lot
- Size: 9,583 sqft
Details
- Parcel number: 041212228010
- Zoning: R-1
- Special conditions: None
Construction
Type & style
- Home type: SingleFamily
- Architectural style: Bungalow
- Property subtype: Single Family Residence
Materials
- Vinyl Siding
- Foundation: Basement
- Roof: Asphalt
Condition
- Year built: 1950
Utilities & green energy
- Sewer: Public Sewer
- Water: Public
Community & neighborhood
Location
- Region: Decatur
- Subdivision: Homeland An Add
Other
Other facts
- Road surface type: Asphalt
Price history
| Date | Event | Price |
|---|---|---|
| 2/16/2024 | Sold | $68,000-2.9%$79/sqft |
Source: | ||
| 1/16/2024 | Pending sale | $70,000$81/sqft |
Source: | ||
| 1/12/2024 | Listed for sale | $70,000+27.3%$81/sqft |
Source: | ||
| 11/2/2020 | Listing removed | $55,000$64/sqft |
Source: Brinkoetter, Realtors #6206307 Report a problem | ||
| 11/2/2020 | Pending sale | $55,000$64/sqft |
Source: Brinkoetter, Realtors #6206307 Report a problem | ||
Public tax history
| Year | Property taxes | Tax assessment |
|---|---|---|
| 2024 | $636 +4.3% | $12,565 +3.7% |
| 2023 | $609 +18.2% | $12,120 +9.8% |
| 2022 | $515 +16.2% | $11,038 +7.1% |
Find assessor info on the county website
Neighborhood: 62526
Nearby schools
GreatSchools rating
- 1/10Hope AcademyGrades: K-8Distance: 1.5 mi
- 2/10Eisenhower High SchoolGrades: 9-12Distance: 2.4 mi
- 2/10Macarthur High SchoolGrades: 9-12Distance: 3.3 mi
Schools provided by the listing agent
- District: Decatur Dist 61
Source: CIBR. This data may not be complete. We recommend contacting the local school district to confirm school assignments for this home.
Get pre-qualified for a loan
At Zillow Home Loans, we can pre-qualify you in as little as 5 minutes with no impact to your credit score.An equal housing lender. NMLS #10287.

