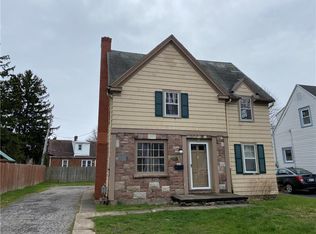Expect to be Impressed! 4 Bedroom 2.1 Bath Classic Colonial with 1 Bedroom 1 Bath In-Law or Apartment. Eat-In Kitchen with Custom Cabinets, High End Stainless Steel Appliances and Island. Formal Dining Room has a Built-In Cabinet. Gorgeous Hardwoods Throughout. Family Room with Fireplace, Bookshelf and features a 3 season Room. Spacious Master Bedroom with His and Her Closets and an additional Walk-In Closet that accesses the Attic for Extra Storage. This Lot is One City Block with a Fully Fenced Yard, Deck, Pool and Playset. Basement has a Large Workshop and a Partially Finished Room with Fireplace. The Apartment/In-Law has a Private Entrance and features an Eat-In Kitchen, Family Room, 1 Bedroom, 1 Bath and Washer/Dryer. Pride of Ownership at its Best..Don't Wait on This Gem!!!
This property is off market, which means it's not currently listed for sale or rent on Zillow. This may be different from what's available on other websites or public sources.
