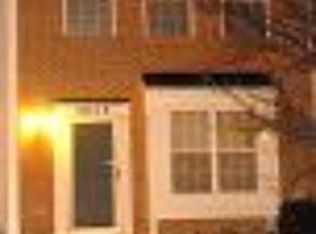Sold for $439,000
$439,000
2601 Deer Ridge Dr, Silver Spring, MD 20904
3beds
1,668sqft
Townhouse
Built in 1993
2,400 Square Feet Lot
$463,500 Zestimate®
$263/sqft
$3,226 Estimated rent
Home value
$463,500
$440,000 - $487,000
$3,226/mo
Zestimate® history
Loading...
Owner options
Explore your selling options
What's special
**OPEN SUNDAY, SEPTEMBER, 17 2023/ 1:00 PM-3:00 PM** SEND YOUR BUYERS!! BACK ON THE MARKET! A DEER PARK GEM & THE PERFECT PLACE TO CALL HOME! CLASSIC, STATELY 3 BEDROOM, 3.5 BATH COLONIAL END-UNIT TOWNHOME IN PRIME SOUGHT AFTER COMMUNITY AND LOCATION! FABULOUSLY UPDATED & TURN KEY READY! SPACIOUS LIVING AREAS BOAST AN OPEN CONTEMPORARY FLOORPLAN; COMBINING DINING & LIVING ROOM AREAS, LARGE EAT-IN CHEFS KITCHEN W/ NEW STAINLESS STEEL APPLIANCES. LIGHT FILLED THROUGHOUT W/GLEAMING HARDWOODS, NEW DESIGNER CARPETING, NEW DECORATOR/DESIGNER PAINT, RECESSED LIGHTING & FULLY FINISHED LOWER LEVEL COMPLETE W/ FULL BATH, LAUNDRY & ABUNDANT STORAGE AREAS. THREE WELL PROPORTIONED BEDROOMS INCLUDING PRIMARY SUITE W/ FULL BATH, BEAUTIFULLY RENOVATED LUXURIOUS HALL BATH W/ BONUS JACUZZI SOAKING TUB! BRAND NEW PLUMBING THROUGHOUT "PEX A" . LIVING ROOM FRENCH DOORS OPEN ONTO A STUNNING LANDSCAPED, PARTIALLY FENCED SEMI-PRIVATE BACKYARD SETTING. GREAT FOR ENJOYMENT AND ENTERTAINING! TWO (2 ) CAR ASSIGNED PARKING SPACES PLUS ADDITIONAL GUEST AND STREET PARKING AVAILABLE. SUPERB LOCATION: CLOSE TO SHOPPING, SCHOOLS, FAIRLAND SPORT & AQUATIC COMPLEX, GARDENS ICE HOUSE, LOCAL PARKLAND INCLUDING; FAIRLAND RECREATIONAL PARK & CALVERTON-GALAWAY PARK & OF COURSE THE ICC-200/INTERCOUNTY CONNECTOR! THIS ONE IS A WINNER! PLEASE CHECK OUT VIRTUAL 3-D TOUR!
Zillow last checked: 8 hours ago
Listing updated: October 16, 2023 at 12:24pm
Listed by:
Christopher Georgatsos 202-306-0022,
Compass
Bought with:
Christina Koch, 533340
Samson Properties
Source: Bright MLS,MLS#: MDMC2104130
Facts & features
Interior
Bedrooms & bathrooms
- Bedrooms: 3
- Bathrooms: 4
- Full bathrooms: 3
- 1/2 bathrooms: 1
- Main level bathrooms: 1
Basement
- Area: 540
Heating
- Forced Air, Programmable Thermostat, Central, Natural Gas
Cooling
- Central Air, Electric
Appliances
- Included: Dishwasher, Disposal, Energy Efficient Appliances, Oven/Range - Gas, Refrigerator, Stainless Steel Appliance(s), Gas Water Heater
- Laundry: Lower Level, Has Laundry, Dryer In Unit, Washer In Unit
Features
- Combination Dining/Living, Floor Plan - Traditional, Eat-in Kitchen, Kitchen - Gourmet, Recessed Lighting, Dry Wall
- Flooring: Carpet, Hardwood, Luxury Vinyl, Ceramic Tile, Wood
- Doors: French Doors
- Windows: Bay/Bow, Low Emissivity Windows, Vinyl Clad, Screens, Window Treatments
- Basement: Finished,Windows,Shelving,Partial,Connecting Stairway
- Has fireplace: No
Interior area
- Total structure area: 1,668
- Total interior livable area: 1,668 sqft
- Finished area above ground: 1,128
- Finished area below ground: 540
Property
Parking
- Total spaces: 2
- Parking features: Parking Space Conveys, Assigned, Off Street, Parking Lot, On Street
- Has uncovered spaces: Yes
- Details: Assigned Parking
Accessibility
- Accessibility features: None
Features
- Levels: Three
- Stories: 3
- Exterior features: Sidewalks
- Pool features: None
- Fencing: Back Yard,Wood,Partial
- Has view: Yes
- View description: Garden, Street, Trees/Woods
Lot
- Size: 2,400 sqft
- Features: Corner Lot/Unit, Manor-Glenelg
Details
- Additional structures: Above Grade, Below Grade
- Parcel number: 160502972877
- Zoning: R90
- Special conditions: Standard
Construction
Type & style
- Home type: Townhouse
- Architectural style: Traditional,Colonial
- Property subtype: Townhouse
Materials
- Vinyl Siding
- Foundation: Slab, Block
- Roof: Shingle
Condition
- Excellent
- New construction: No
- Year built: 1993
- Major remodel year: 2023
Utilities & green energy
- Electric: 200+ Amp Service
- Sewer: Public Sewer
- Water: Public
- Utilities for property: Cable Available, Natural Gas Available, Cable, Other Internet Service
Community & neighborhood
Security
- Security features: Carbon Monoxide Detector(s), Fire Alarm, Smoke Detector(s), Fire Sprinkler System
Location
- Region: Silver Spring
- Subdivision: Deer Park
HOA & financial
HOA
- Has HOA: Yes
- HOA fee: $199 quarterly
- Amenities included: Common Grounds, Jogging Path
- Services included: Common Area Maintenance, Management, Reserve Funds, Snow Removal, Trash
- Association name: DEER PARK HOMEOWNERS COMMUNITY ASSOCIATION
Other
Other facts
- Listing agreement: Exclusive Right To Sell
- Listing terms: Cash,Conventional,FHA,VA Loan
- Ownership: Fee Simple
- Road surface type: Black Top, Paved
Price history
| Date | Event | Price |
|---|---|---|
| 10/16/2023 | Sold | $439,000-2.2%$263/sqft |
Source: | ||
| 10/6/2023 | Pending sale | $449,000$269/sqft |
Source: | ||
| 9/19/2023 | Contingent | $449,000$269/sqft |
Source: | ||
| 9/12/2023 | Listed for sale | $449,000$269/sqft |
Source: | ||
| 8/29/2023 | Listing removed | $449,000$269/sqft |
Source: | ||
Public tax history
| Year | Property taxes | Tax assessment |
|---|---|---|
| 2025 | $3,651 +1.2% | $339,400 +8.3% |
| 2024 | $3,606 +13.1% | $313,267 +13.2% |
| 2023 | $3,189 +5.4% | $276,800 +0.9% |
Find assessor info on the county website
Neighborhood: 20904
Nearby schools
GreatSchools rating
- 3/10Galway Elementary SchoolGrades: PK-5Distance: 0.4 mi
- 5/10Briggs Chaney Middle SchoolGrades: 6-8Distance: 3.2 mi
- 5/10Paint Branch High SchoolGrades: 9-12Distance: 1.6 mi
Schools provided by the listing agent
- Elementary: Galway
- Middle: Briggs Chaney
- High: Paint Branch
- District: Montgomery County Public Schools
Source: Bright MLS. This data may not be complete. We recommend contacting the local school district to confirm school assignments for this home.

Get pre-qualified for a loan
At Zillow Home Loans, we can pre-qualify you in as little as 5 minutes with no impact to your credit score.An equal housing lender. NMLS #10287.
