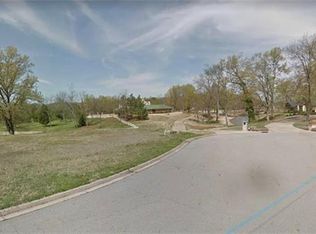Private retreat that is ideal for someone seeking access to the river for recreational activities. Beautiful updated home with fantastic views of the river and pool. Formal DR, open kitchen with living area w/ 2 sided fireplaces. Two bedrooms on the main level, one suite upstairs w/an additional bonus room. Enclosed sunroom overlooking the lovely entertaining area w/ a salt water pool. FLAT BOTTOM TRITON BOAT AND LIFT CONVEY! Alarm, security, sprinkler & sound. This home has never flooded.
This property is off market, which means it's not currently listed for sale or rent on Zillow. This may be different from what's available on other websites or public sources.

