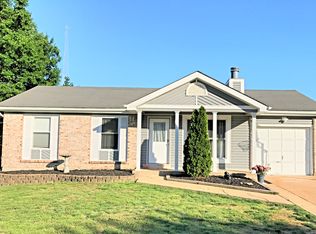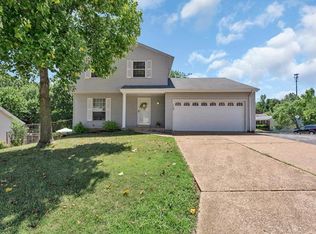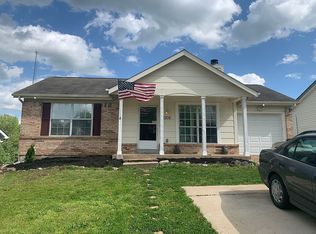Closed
Listing Provided by:
Kimberly M DeLapp 314-795-2487,
Realty Executives of St. Louis,
Terra R Rickers 636-212-2298,
Realty Executives of St. Louis
Bought with: Coldwell Banker Realty - Gundaker
Price Unknown
2601 Capetown Village Rd, High Ridge, MO 63049
3beds
1,689sqft
Single Family Residence
Built in 1980
10,410.84 Square Feet Lot
$239,600 Zestimate®
$--/sqft
$1,790 Estimated rent
Home value
$239,600
$228,000 - $252,000
$1,790/mo
Zestimate® history
Loading...
Owner options
Explore your selling options
What's special
Location, Location! Don't miss out on this cozy ranch style home situated in the popular Capetown Village Community. Convenience comes to mind knowing you are just minutes from HWY 30, restaurants, & local shopping. Ideal first home or investment opportunity for the buyer who doesn't mind completing a few cosmetic updates. Formal living room provides ample living space with built in TV nook, and large picture window. Partial up dated kitchen includes large island perfect for food prep or eating area, along with cream cabinetry, tiled back splash, and a set of complimentary appliances to remain for the chef of the family. Three comfortable size BRS all on main level with an up dated hall bath. Finished LL includes added living space, with bar, fireplace, full bath, laundry/storage, & walk out. Private fenced in backyard with patio, perfect in size for the buyer who does not want to maintain a large yard. Home is being SOLD AS IS, Seller to make no repairs, or provide any inspections.
Zillow last checked: 8 hours ago
Listing updated: April 28, 2025 at 04:42pm
Listing Provided by:
Kimberly M DeLapp 314-795-2487,
Realty Executives of St. Louis,
Terra R Rickers 636-212-2298,
Realty Executives of St. Louis
Bought with:
John M Rutledge, 2005012828
Coldwell Banker Realty - Gundaker
Source: MARIS,MLS#: 24002457 Originating MLS: St. Louis Association of REALTORS
Originating MLS: St. Louis Association of REALTORS
Facts & features
Interior
Bedrooms & bathrooms
- Bedrooms: 3
- Bathrooms: 2
- Full bathrooms: 2
- Main level bathrooms: 1
- Main level bedrooms: 3
Primary bedroom
- Features: Floor Covering: Carpeting, Wall Covering: Some
- Level: Main
- Area: 156
- Dimensions: 13x12
Bedroom
- Features: Floor Covering: Carpeting, Wall Covering: Some
- Level: Main
- Area: 110
- Dimensions: 11x10
Bedroom
- Features: Floor Covering: Carpeting, Wall Covering: Some
- Level: Main
- Area: 100
- Dimensions: 10x10
Bathroom
- Features: Floor Covering: Ceramic Tile, Wall Covering: None
- Level: Main
Bathroom
- Features: Floor Covering: Ceramic Tile, Wall Covering: None
- Level: Lower
Kitchen
- Features: Floor Covering: Laminate, Wall Covering: Some
- Level: Main
- Area: 168
- Dimensions: 14x12
Living room
- Features: Floor Covering: Laminate, Wall Covering: Some
- Level: Main
- Area: 180
- Dimensions: 15x12
Recreation room
- Features: Floor Covering: Ceramic Tile, Wall Covering: Some
- Level: Lower
- Area: 396
- Dimensions: 33x12
Storage
- Features: Floor Covering: Concrete, Wall Covering: None
- Level: Lower
Heating
- Forced Air, Natural Gas
Cooling
- Ceiling Fan(s), Central Air, Electric
Appliances
- Included: Electric Water Heater, Dishwasher, Disposal, Microwave, Gas Range, Gas Oven, Refrigerator
Features
- Kitchen/Dining Room Combo, High Speed Internet, Center Hall Floorplan, Open Floorplan, Kitchen Island, Custom Cabinetry, Eat-in Kitchen, Pantry
- Flooring: Carpet
- Doors: Panel Door(s), Sliding Doors, Storm Door(s)
- Windows: Window Treatments, Insulated Windows, Tilt-In Windows
- Basement: Full,Partially Finished,Concrete,Storage Space,Walk-Out Access
- Number of fireplaces: 1
- Fireplace features: Wood Burning, Basement, Recreation Room
Interior area
- Total structure area: 1,689
- Total interior livable area: 1,689 sqft
- Finished area above ground: 864
- Finished area below ground: 825
Property
Parking
- Total spaces: 2
- Parking features: Additional Parking, Attached, Garage, Garage Door Opener, Off Street
- Attached garage spaces: 2
Features
- Levels: One
- Patio & porch: Patio, Covered
Lot
- Size: 10,410 sqft
- Dimensions: 0.660acres
- Features: Corner Lot
Details
- Parcel number: 036.013.02002025
- Special conditions: Standard
Construction
Type & style
- Home type: SingleFamily
- Architectural style: Traditional,Ranch
- Property subtype: Single Family Residence
Materials
- Brick Veneer, Vinyl Siding
Condition
- Year built: 1980
Utilities & green energy
- Sewer: Public Sewer
- Water: Public
- Utilities for property: Underground Utilities
Community & neighborhood
Security
- Security features: Smoke Detector(s)
Location
- Region: High Ridge
- Subdivision: Capetown South 02
HOA & financial
HOA
- HOA fee: $425 annually
- Services included: Other
Other
Other facts
- Listing terms: Cash,Conventional,FHA,VA Loan
- Ownership: Private
- Road surface type: Concrete
Price history
| Date | Event | Price |
|---|---|---|
| 2/29/2024 | Sold | -- |
Source: | ||
| 1/19/2024 | Pending sale | $209,900$124/sqft |
Source: | ||
| 1/18/2024 | Listed for sale | $209,900+16.6%$124/sqft |
Source: | ||
| 8/22/2022 | Sold | -- |
Source: | ||
| 8/22/2022 | Pending sale | $180,000$107/sqft |
Source: | ||
Public tax history
| Year | Property taxes | Tax assessment |
|---|---|---|
| 2025 | $1,410 +6.2% | $19,800 +7.6% |
| 2024 | $1,329 +0.5% | $18,400 |
| 2023 | $1,322 +1.6% | $18,400 +1.7% |
Find assessor info on the county website
Neighborhood: 63049
Nearby schools
GreatSchools rating
- 7/10High Ridge Elementary SchoolGrades: K-5Distance: 0.6 mi
- 5/10Wood Ridge Middle SchoolGrades: 6-8Distance: 1.1 mi
- 6/10Northwest High SchoolGrades: 9-12Distance: 8.6 mi
Schools provided by the listing agent
- Elementary: High Ridge Elem.
- Middle: Wood Ridge Middle School
- High: Northwest High
Source: MARIS. This data may not be complete. We recommend contacting the local school district to confirm school assignments for this home.
Get a cash offer in 3 minutes
Find out how much your home could sell for in as little as 3 minutes with a no-obligation cash offer.
Estimated market value$239,600
Get a cash offer in 3 minutes
Find out how much your home could sell for in as little as 3 minutes with a no-obligation cash offer.
Estimated market value
$239,600


