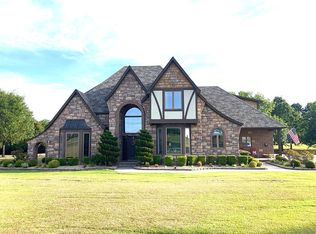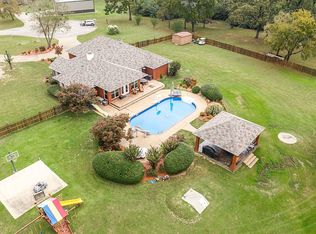Sold for $625,000
$625,000
2601 Bugscuffle Rd, Lavaca, AR 72941
3beds
3,190sqft
Single Family Residence
Built in 2005
3.2 Acres Lot
$628,000 Zestimate®
$196/sqft
$2,855 Estimated rent
Home value
$628,000
$546,000 - $716,000
$2,855/mo
Zestimate® history
Loading...
Owner options
Explore your selling options
What's special
This stunning brick & stone custom-built home, nestled on over 3 acres of partially wooded tranquility, offers the ultimate in luxury and lifestyle. Enjoy relaxing by the sparkling pool and cabana, perfect for entertaining.
Inside, discover three spacious bedrooms all on the main level! The primary bedroom suite is exceptionally spacious. The guest bedrooms opposite the house have their private shared bathroom. The home boasts three distinct living areas, including a versatile bonus room upstairs. Car enthusiasts and hobbyists will appreciate the 3-car attached garage, 2-car detached garage/workshop, and convenient covered boat parking. This is more than just a home; it's a lifestyle and can be your piece of paradise!
Zillow last checked: 8 hours ago
Listing updated: September 22, 2025 at 08:04am
Listed by:
Carrie Gibson 479-226-3931,
McGraw REALTORS
Bought with:
Non-MLS
Non MLS Sales
Source: ArkansasOne MLS,MLS#: 1299068 Originating MLS: Northwest Arkansas Board of REALTORS MLS
Originating MLS: Northwest Arkansas Board of REALTORS MLS
Facts & features
Interior
Bedrooms & bathrooms
- Bedrooms: 3
- Bathrooms: 3
- Full bathrooms: 2
- 1/2 bathrooms: 1
Heating
- Central
Cooling
- Central Air, Electric
Appliances
- Included: Convection Oven, Double Oven, Dishwasher, Electric Cooktop, Electric Oven, Gas Water Heater, Microwave, Refrigerator
- Laundry: Washer Hookup, Dryer Hookup
Features
- Attic, Built-in Features, Ceiling Fan(s), Granite Counters, Pantry, Split Bedrooms, Storage, Walk-In Closet(s)
- Flooring: Carpet, Tile
- Has basement: No
- Number of fireplaces: 1
- Fireplace features: Living Room
Interior area
- Total structure area: 3,190
- Total interior livable area: 3,190 sqft
Property
Parking
- Total spaces: 6
- Parking features: Garage
- Covered spaces: 6
Features
- Levels: Two
- Stories: 2
- Patio & porch: Patio
- Exterior features: Concrete Driveway
- Fencing: Partial
- Waterfront features: Creek
Lot
- Size: 3.20 Acres
- Features: Cleared, Hardwood Trees, Landscaped, None, Wooded
Details
- Additional structures: None
- Parcel number: 6096700390000000
- Special conditions: None
Construction
Type & style
- Home type: SingleFamily
- Property subtype: Single Family Residence
Materials
- Brick, Other, See Remarks, Vinyl Siding
- Foundation: Slab
- Roof: Architectural,Shingle
Condition
- New construction: No
- Year built: 2005
Utilities & green energy
- Sewer: Septic Tank
- Utilities for property: Electricity Available, Natural Gas Available, Septic Available
Community & neighborhood
Security
- Security features: Smoke Detector(s)
Location
- Region: Lavaca
- Subdivision: Westhills Estates Ii
Other
Other facts
- Road surface type: Paved
Price history
| Date | Event | Price |
|---|---|---|
| 9/19/2025 | Sold | $625,000-3%$196/sqft |
Source: | ||
| 8/22/2025 | Pending sale | $644,000$202/sqft |
Source: Western River Valley BOR #1079044 Report a problem | ||
| 2/18/2025 | Price change | $644,000-7.9%$202/sqft |
Source: Western River Valley BOR #1079044 Report a problem | ||
| 1/4/2025 | Listed for sale | $699,000$219/sqft |
Source: Owner Report a problem | ||
| 11/18/2024 | Listing removed | -- |
Source: Owner Report a problem | ||
Public tax history
| Year | Property taxes | Tax assessment |
|---|---|---|
| 2024 | $3,146 -2.3% | $71,540 |
| 2023 | $3,221 +2.4% | $71,540 +8.3% |
| 2022 | $3,144 +5.1% | $66,030 |
Find assessor info on the county website
Neighborhood: 72941
Nearby schools
GreatSchools rating
- 8/10Lavaca Elementary SchoolGrades: PK-4Distance: 1.5 mi
- 6/10Lavaca Middle SchoolGrades: 5-8Distance: 1.5 mi
- 4/10Lavaca High SchoolGrades: 9-12Distance: 1.7 mi
Schools provided by the listing agent
- District: Lavaca
Source: ArkansasOne MLS. This data may not be complete. We recommend contacting the local school district to confirm school assignments for this home.
Get pre-qualified for a loan
At Zillow Home Loans, we can pre-qualify you in as little as 5 minutes with no impact to your credit score.An equal housing lender. NMLS #10287.

