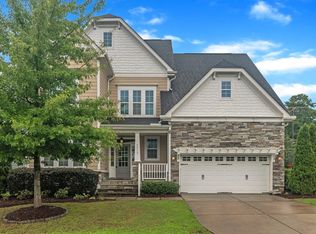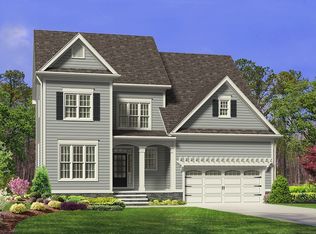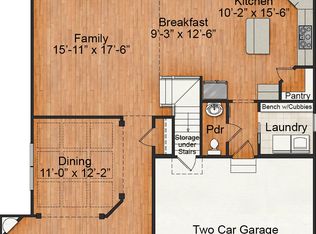Sold for $995,000
$995,000
2601 Brookstone Ridge Loop, Raleigh, NC 27613
6beds
3,700sqft
Single Family Residence, Residential
Built in 2017
0.25 Acres Lot
$979,800 Zestimate®
$269/sqft
$4,397 Estimated rent
Home value
$979,800
$931,000 - $1.03M
$4,397/mo
Zestimate® history
Loading...
Owner options
Explore your selling options
What's special
Immaculate & move in ready home in highly desirable NW Raleigh location. Extensive millwork. Refinished hardwoods throughout 1st floor. Spacious family room features built-in bookshelves and gas log fireplace. Formal dining room includes wainscoting & coffered ceiling. Bright & open eat-in kitchen offers quartz countertops, center island, tile backsplash, under cab lighting & stainless steel appliances (gas cooktop). All appliances convey, 1st floor guest suite. Primary suite has oversized tile shower, granite top dual vanity & walk in closet. 3rd floor includes bedroom with full bath & large bonus room. Expansive screen porch + grilling deck. Fenced, flat backyard.
Zillow last checked: 8 hours ago
Listing updated: October 28, 2025 at 01:03am
Listed by:
David Wilson 919-844-1152,
Carolina's Choice Real Estate,
Shelley Allen 919-736-6393,
Carolina's Choice Real Estate
Bought with:
Mary Bouchard, 180123
Long & Foster Real Estate INC/Stonehenge
Source: Doorify MLS,MLS#: 10095788
Facts & features
Interior
Bedrooms & bathrooms
- Bedrooms: 6
- Bathrooms: 4
- Full bathrooms: 4
Heating
- Forced Air, Zoned
Cooling
- Central Air, Zoned
Appliances
- Included: Dishwasher, Disposal, Dryer, Gas Cooktop, Microwave, Range Hood, Refrigerator, Stainless Steel Appliance(s), Tankless Water Heater, Oven, Washer, Wine Cooler
- Laundry: Laundry Room, Upper Level
Features
- Bookcases, Built-in Features, Ceiling Fan(s), Crown Molding, Double Vanity, Entrance Foyer, Granite Counters, High Ceilings, In-Law Floorplan, Kitchen Island, Pantry, Quartz Counters, Recessed Lighting, Separate Shower, Shower Only, Smooth Ceilings, Soaking Tub, Walk-In Closet(s), Walk-In Shower
- Flooring: Carpet, Hardwood, Tile
- Windows: Insulated Windows
- Basement: Crawl Space
- Number of fireplaces: 1
- Fireplace features: Family Room, Gas Log
Interior area
- Total structure area: 3,700
- Total interior livable area: 3,700 sqft
- Finished area above ground: 3,700
- Finished area below ground: 0
Property
Parking
- Total spaces: 4
- Parking features: Driveway, Garage, Garage Door Opener, Garage Faces Side
- Attached garage spaces: 2
- Uncovered spaces: 2
Features
- Levels: Three Or More
- Stories: 2
- Patio & porch: Porch, Screened
- Exterior features: Fenced Yard, Rain Gutters
- Fencing: Back Yard
- Has view: Yes
- View description: Trees/Woods
Lot
- Size: 0.25 Acres
- Features: Hardwood Trees, Landscaped, Level
Details
- Parcel number: 0797.09178325.000
- Special conditions: Standard
Construction
Type & style
- Home type: SingleFamily
- Architectural style: Traditional, Transitional
- Property subtype: Single Family Residence, Residential
Materials
- Fiber Cement
- Foundation: Permanent
- Roof: Shingle
Condition
- New construction: No
- Year built: 2017
Utilities & green energy
- Sewer: Public Sewer
- Water: Public
Community & neighborhood
Location
- Region: Raleigh
- Subdivision: Stonehenge Manor
HOA & financial
HOA
- Has HOA: Yes
- HOA fee: $1,055 annually
- Services included: Maintenance Grounds
Price history
| Date | Event | Price |
|---|---|---|
| 7/11/2025 | Sold | $995,000-0.5%$269/sqft |
Source: | ||
| 5/20/2025 | Pending sale | $1,000,000$270/sqft |
Source: | ||
| 5/12/2025 | Listed for sale | $1,000,000+60.9%$270/sqft |
Source: | ||
| 8/16/2017 | Sold | $621,500$168/sqft |
Source: Public Record Report a problem | ||
Public tax history
| Year | Property taxes | Tax assessment |
|---|---|---|
| 2025 | $7,920 +0.4% | $905,889 |
| 2024 | $7,888 +15.9% | $905,889 +45.5% |
| 2023 | $6,808 +7.6% | $622,719 |
Find assessor info on the county website
Neighborhood: 27613
Nearby schools
GreatSchools rating
- 8/10Jeffreys Grove ElementaryGrades: PK-5Distance: 1.3 mi
- 5/10Carroll MiddleGrades: 6-8Distance: 4 mi
- 6/10Sanderson HighGrades: 9-12Distance: 3 mi
Schools provided by the listing agent
- Elementary: Wake - Jeffreys Grove
- Middle: Wake - Carroll
- High: Wake - Sanderson
Source: Doorify MLS. This data may not be complete. We recommend contacting the local school district to confirm school assignments for this home.
Get a cash offer in 3 minutes
Find out how much your home could sell for in as little as 3 minutes with a no-obligation cash offer.
Estimated market value$979,800
Get a cash offer in 3 minutes
Find out how much your home could sell for in as little as 3 minutes with a no-obligation cash offer.
Estimated market value
$979,800


