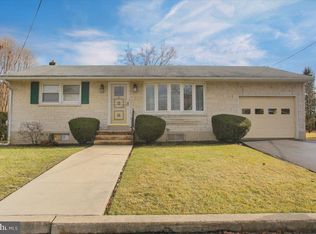This custom built, single story home has the ambiance and class that you have been looking for! This home sits on just under a half an acre and was designed for your every comfort and is located at the end of a low traffic, cul-de-sac. The outstanding landscaping is full and mature, making upkeep a breeze. The covered front porch makes for a grand entry into the massive foyer, which features symmetrical, arched alcove windows. The home is warm and inviting, with skylights and an abundance of full length windows. The focal point of this home might be the living room, with a stunning glass tiled gas fireplace and cathedral ceiling. The kitchen flows nicely into the large, formal dining room, allowing for ease when entertaining. The open concept design continues from the kitchen to the living room, giving this home a grand and spacious feel. The kitchen features hardwood cabinets, above cabinet lighting, energy efficient Samsung stainless steel appliances that are less than 24 months old including French door refrigerator, 5 burner gas stove, built-in microwave and dishwasher. Recently added glass tile backsplash completes this gorgeous kitchen. Entertain your guests on your beautiful pavered back patio complete with gas fire pit. The master suite is one of a kind, with a walk-in closet and an amazing full bath en-suite. The master also has separate access to the large trex deck complete with solar post lights overlooking your fenced backyard. The finished basement is absolutely posh, with an excellent layout and full bathroom. Perfect for an in-law suite, office or home schooling area. Currently being used as a 4th bedroom. There is plenty of storage space for your big toys, with the 28' by 40' heated detached garage with water hookup along with the two-car attached garage. There is also a good sized She-Shed with electric hookup in the backyard, offering a quiet retreat. This home has been completely updated throughout in 2021 with new paint, wood look tile floors in living room, kitchen, hallway and half bath laundry. Brand new glass tile surround in master shower. Every room in the house features white 2” faux wood blinds. New ceiling fans with lights in the two guest bedrooms. This home offers a wide variety of top quality builder upgrades at a tremendous value! •central vacuum •radon mitigation system •new water heater in 2017 •new central a/c and heat in 2017 •whole house sound system •2x6 construction for higher R-Value insulation •whole house air purifier w/ UV light •whole house humidifier •security system with 3 keypads •separate electric meter for the detached garage
This property is off market, which means it's not currently listed for sale or rent on Zillow. This may be different from what's available on other websites or public sources.
