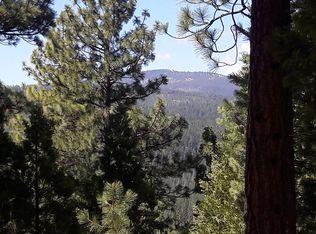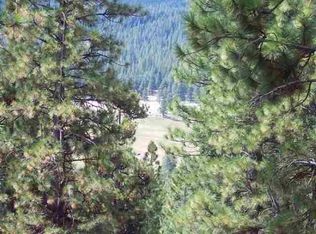Sold for $545,000
$545,000
2601 Beaver Rd, Clio, CA 96106
4beds
1,785sqft
Single Family Residence
Built in 2002
6.95 Acres Lot
$545,800 Zestimate®
$305/sqft
$2,742 Estimated rent
Home value
$545,800
Estimated sales range
Not available
$2,742/mo
Zestimate® history
Loading...
Owner options
Explore your selling options
What's special
Excited to present... BACK ON!!! This stunning Beaver Road Property is back on the market. MAJESTIC MASTERPIECE with Style, Charm and an amazing setting... WELCOME to 2601 Beaver Road, nestled in the heart of the breathtaking Mohawk Valley. This exquisite property offers unparalleled panoramic views showcasing mountain-scapes, vibrant sunsets, and the serene beauty of the Mohawk Valley from every angle. This compact yet spatially perfect 1200 sq ft MAIN home features TWO bedrooms and TWO bathrooms, designed with a thoughtful approach to take advantage of the views.... and still maintain easy, seamless comfort any time the year. The open-concept living area boasts floor-to-ceiling windows, flooding the space with natural light and framing the spectacular valley vistas. The Vaulted pine ceilings and hardwood floors add just the right amount of warmth and "mountain vibe". The gourmet kitchen, is OPEN and flows well with the Great Room... Custom cabinets and granite slab counters add to the efficiency and elevated style. The Real STAR of this home is the view and the ease to enjoy the always changing mountain scapes and lush meadows ALL Year Long. Mills Peak, the vast Meadows and the calming scenes of cattle grazing. Exterior landscaping is thoughtful, peaceful and just perfect, not too much to maintain but so peaceful and easy to enjoy. Paved driveway, concrete walkways, beautiful planters and the inviting front porch that runs the entire length of the home. Conveniently located just a few minutes from CLIO this home combines tranquil rural living with easy access to all the special features our Mountain Towns provide. But thats just the MAIN HOUSE --- Next door is the BEST BONUS of not one but TWO more Living spaces: Upstairs is a nearly 600 sq.ft. fully contained APARTMENT! Full Kitchen, closet space, 3/4 Bath and bedroom. Excellent source if used as a short term - or - Long Term Rental! BUT wait... there is more.... Downstairs enjoys a very cool cozy little bedroom complete with Kitchen facilities and a small toilet, bed area..... pretty darn cool! Don’t miss this rare opportunity to own a piece of Mohawk Valley’s beauty. Schedule a private tour today and experience the magic of 2601 Beaver Road! Shown by appointment only - do not disturb owners. PLEASE NOTE: THE MAIN HOME HAS TWO BEDROOMS, 2 BATHS; THE DETACHED GUEST APARTMENT IS A BEDROOM, LIVING QTRS & FULL BATH; THE LOWER LEVEL SMALL STUDIO IS A BEDROOM W/TOILET ETC. All details of the square footage are in Associated Docs.
Zillow last checked: 8 hours ago
Listing updated: November 07, 2025 at 01:39pm
Listed by:
LEAH WEST 530-836-1234,
GRAEAGLE ASSOCIATES, REALTORS
Bought with:
LEAH WEST, DRE #01099231
GRAEAGLE ASSOCIATES, REALTORS
, DRE #null
Source: Plumas AOR,MLS#: 20250923
Facts & features
Interior
Bedrooms & bathrooms
- Bedrooms: 4
- Bathrooms: 4
- Full bathrooms: 3
- 1/2 bathrooms: 1
Heating
- Propane, Wood Stove
Cooling
- Ceiling Fan(s)
Appliances
- Included: Built-In Oven, Dryer, Dishwasher, Disposal, Gas Oven, Gas Range, Microwave, Refrigerator, Washer, Propane Water Heater
- Laundry: Washer Hookup, Gas Dryer Hookup
Features
- Shower Only, Separate Shower, Tub Shower, Vaulted Ceiling(s), Utility Room
- Flooring: Carpet, Hardwood, Tile
- Basement: Finished,Other,Concrete
- Has fireplace: Yes
- Fireplace features: Insert, Stove, Wood Burning Stove
Interior area
- Total interior livable area: 1,785 sqft
Property
Parking
- Total spaces: 2
- Parking features: Asphalt, Off Street, RV Access/Parking
- Garage spaces: 2
- Details: Off-Street Parking, RV/Boat Parking
Features
- Levels: Two
- Stories: 2
- Patio & porch: Deck, Porch
- Exterior features: Deck, Dog Run, Sprinkler/Irrigation, Landscaping, Porch, Private Yard, Rain Gutters
- Fencing: Chain Link,Partial
- Has view: Yes
- View description: Panoramic
- Frontage type: Other
Lot
- Size: 6.95 Acres
- Features: Zero Lot Line, Sprinklers In Front, Rolling Slope, Steep Slope
- Topography: Rolling,Sloping
- Residential vegetation: Mixed, Wooded
Details
- Additional structures: Shed(s)
- Parcel number: 123120019
- Zoning: S-3
Construction
Type & style
- Home type: SingleFamily
- Property subtype: Single Family Residence
Materials
- Frame, Other, Stone, Wood Siding, Stick Built
- Foundation: Poured
- Roof: Composition
Condition
- New Construction
- New construction: No
- Year built: 2002
Utilities & green energy
- Water: Well
- Utilities for property: Electricity Available, Propane, Sewer Available, Underground Utilities, Water Available
Community & neighborhood
Security
- Security features: Carbon Monoxide Detector(s)
Location
- Region: Clio
Other
Other facts
- Listing agreement: Exclusive Right To Sell
- Listing terms: Cash,Cash to New Loan
- Road surface type: Unimproved
Price history
| Date | Event | Price |
|---|---|---|
| 11/7/2025 | Sold | $545,000$305/sqft |
Source: | ||
| 10/7/2025 | Pending sale | $545,000$305/sqft |
Source: | ||
| 8/20/2025 | Listed for sale | $545,000$305/sqft |
Source: | ||
| 8/19/2025 | Pending sale | $545,000$305/sqft |
Source: | ||
| 8/12/2025 | Listed for sale | $545,000-0.9%$305/sqft |
Source: | ||
Public tax history
| Year | Property taxes | Tax assessment |
|---|---|---|
| 2025 | $3,983 -0.5% | $345,377 +2% |
| 2024 | $4,004 +2.4% | $338,605 +2% |
| 2023 | $3,910 +0.4% | $331,967 +2% |
Find assessor info on the county website
Neighborhood: 96106
Nearby schools
GreatSchools rating
- 5/10C. Roy Carmichael Elementary SchoolGrades: K-6Distance: 7.4 mi
- 5/10Portola Junior/Senior High SchoolGrades: 7-12Distance: 7.3 mi
- 3/10Pioneer/Quincy Elementary SchoolGrades: K-6Distance: 21.2 mi
Schools provided by the listing agent
- Elementary: Plumas Unified
- Middle: Plumas Unified
- High: Plumas Unified
Source: Plumas AOR. This data may not be complete. We recommend contacting the local school district to confirm school assignments for this home.

Get pre-qualified for a loan
At Zillow Home Loans, we can pre-qualify you in as little as 5 minutes with no impact to your credit score.An equal housing lender. NMLS #10287.

