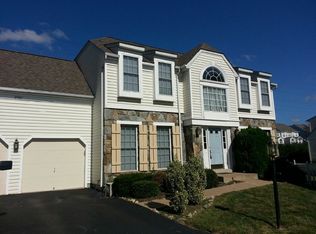Sold for $472,500 on 02/21/23
$472,500
2601 Bear Den Rd, Frederick, MD 21701
4beds
2,384sqft
Single Family Residence
Built in 2000
4,520 Square Feet Lot
$560,000 Zestimate®
$198/sqft
$2,961 Estimated rent
Home value
$560,000
$532,000 - $588,000
$2,961/mo
Zestimate® history
Loading...
Owner options
Explore your selling options
What's special
Enter this lovely Tudor-Style home through the front door, and you'll find a two-story entryway with hardwood flooring and staircase. On the right is the formal living room (or office) and on the left the formal dining room, both with bay windows. The main level owner's suite boasts a large walk-in closet with built-in organization system and bath with tub and separate shower. And you can't beat the convenience of having the laundry just down the hall! The kitchen features lots of cabinet space and a breakfast area which opens to the family room with gas fireplace. Through the French doors is a small deck. Upstairs are three additional bedrooms and a full bath. The basement is unfinished with a bathroom rough-in. There is room to park four vehicles (2 in the garage and 2 in the driveway). The community features many amenities, and is close to shopping, downtown Frederick, and commuter routes!
Zillow last checked: 8 hours ago
Listing updated: February 21, 2023 at 07:12am
Listed by:
Laura Rutledge 240-529-4039,
Redfin Corp
Bought with:
Troyce Gatewood
Keller Williams Realty Centre
Source: Bright MLS,MLS#: MDFR2029356
Facts & features
Interior
Bedrooms & bathrooms
- Bedrooms: 4
- Bathrooms: 3
- Full bathrooms: 2
- 1/2 bathrooms: 1
- Main level bathrooms: 2
- Main level bedrooms: 1
Basement
- Area: 1464
Heating
- Forced Air, Natural Gas
Cooling
- Ceiling Fan(s), Central Air, Electric
Appliances
- Included: Dishwasher, Exhaust Fan, Microwave, Refrigerator, Gas Water Heater
Features
- Combination Kitchen/Dining, Dining Area, Entry Level Bedroom, Built-in Features, Family Room Off Kitchen, Open Floorplan, Eat-in Kitchen, Primary Bath(s), Chair Railings
- Flooring: Carpet, Ceramic Tile, Wood
- Basement: Unfinished,Connecting Stairway
- Number of fireplaces: 1
Interior area
- Total structure area: 3,848
- Total interior livable area: 2,384 sqft
- Finished area above ground: 2,384
- Finished area below ground: 0
Property
Parking
- Total spaces: 4
- Parking features: Garage Faces Front, Driveway, Attached
- Attached garage spaces: 2
- Uncovered spaces: 2
Accessibility
- Accessibility features: None
Features
- Levels: Three
- Stories: 3
- Patio & porch: Deck
- Pool features: None
Lot
- Size: 4,520 sqft
Details
- Additional structures: Above Grade, Below Grade
- Parcel number: 1102224151
- Zoning: PND
- Special conditions: Standard
Construction
Type & style
- Home type: SingleFamily
- Architectural style: French
- Property subtype: Single Family Residence
Materials
- Combination, Brick, Vinyl Siding
- Foundation: Other
Condition
- Good
- New construction: No
- Year built: 2000
Utilities & green energy
- Sewer: Public Sewer
- Water: Public
Community & neighborhood
Location
- Region: Frederick
- Subdivision: Wormans Mill
- Municipality: Frederick City
HOA & financial
HOA
- Has HOA: Yes
- HOA fee: $157 monthly
- Amenities included: Clubhouse, Basketball Court, Pool, Fitness Center, Tot Lots/Playground, Tennis Court(s), Common Grounds
- Services included: Common Area Maintenance, Maintenance Grounds, Management, Recreation Facility, Snow Removal
Other
Other facts
- Listing agreement: Exclusive Right To Sell
- Ownership: Fee Simple
Price history
| Date | Event | Price |
|---|---|---|
| 2/21/2023 | Sold | $472,500+5%$198/sqft |
Source: | ||
| 1/3/2023 | Pending sale | $450,000$189/sqft |
Source: | ||
| 1/2/2023 | Contingent | $450,000$189/sqft |
Source: | ||
| 12/28/2022 | Listed for sale | $450,000+76.6%$189/sqft |
Source: | ||
| 9/26/2000 | Sold | $254,865$107/sqft |
Source: Public Record Report a problem | ||
Public tax history
| Year | Property taxes | Tax assessment |
|---|---|---|
| 2025 | $8,678 -95.2% | $470,600 +9.8% |
| 2024 | $179,998 +2490.4% | $428,567 +10.9% |
| 2023 | $6,949 +12.6% | $386,533 +12.2% |
Find assessor info on the county website
Neighborhood: 21701
Nearby schools
GreatSchools rating
- 6/10Walkersville Elementary SchoolGrades: PK-5Distance: 2 mi
- 9/10Walkersville Middle SchoolGrades: 6-8Distance: 2.6 mi
- 5/10Walkersville High SchoolGrades: 9-12Distance: 2.1 mi
Schools provided by the listing agent
- District: Frederick County Public Schools
Source: Bright MLS. This data may not be complete. We recommend contacting the local school district to confirm school assignments for this home.

Get pre-qualified for a loan
At Zillow Home Loans, we can pre-qualify you in as little as 5 minutes with no impact to your credit score.An equal housing lender. NMLS #10287.
Sell for more on Zillow
Get a free Zillow Showcase℠ listing and you could sell for .
$560,000
2% more+ $11,200
With Zillow Showcase(estimated)
$571,200