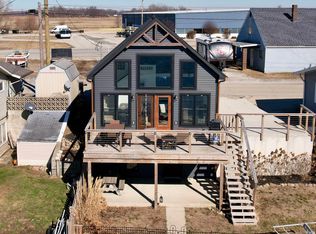Sold
Zestimate®
$520,000
2601 Barrett Rd, Rochester, IN 46975
3beds
2,584sqft
Residential, Single Family Residence
Built in 1975
3,484.8 Square Feet Lot
$520,000 Zestimate®
$201/sqft
$1,721 Estimated rent
Home value
$520,000
Estimated sales range
Not available
$1,721/mo
Zestimate® history
Loading...
Owner options
Explore your selling options
What's special
Lakefront opportunity on Lake Manitou! Beautifully remodeled 3 bed 2.5 bath lakefront home with over 2,300 square feet, ready to sell furnished with appropriate offer! Pride of ownership is evident the moment you walk in the door. The kitchen is a chef's dream with expansive white cabinets adorned with quartz countertops. SS appliances included. Large center island offers the seating you need and makes entertaining a breeze. Open to the living room. Show stopping views await in the bedrooms. Master will feel like a true retreat with on suite bath and great closet space. Lower level walks out to the dock and water. Enjoy relaxing in the large family room with full views of the lake or walk right out to the water. A finished property ready to enjoy!
Zillow last checked: 8 hours ago
Listing updated: October 01, 2025 at 03:01pm
Listing Provided by:
Dan Moran 317-340-8780,
Moran Real Estate Group
Bought with:
Non-BLC Member
MIBOR REALTOR® Association
Source: MIBOR as distributed by MLS GRID,MLS#: 21998175
Facts & features
Interior
Bedrooms & bathrooms
- Bedrooms: 3
- Bathrooms: 3
- Full bathrooms: 2
- 1/2 bathrooms: 1
- Main level bathrooms: 2
- Main level bedrooms: 2
Primary bedroom
- Features: Tile-Ceramic
- Level: Main
- Area: 273 Square Feet
- Dimensions: 21x13
Bedroom 2
- Level: Main
- Area: 120 Square Feet
- Dimensions: 12x10
Bedroom 3
- Level: Basement
- Area: 180 Square Feet
- Dimensions: 15x12
Family room
- Level: Basement
- Area: 450 Square Feet
- Dimensions: 25x18
Kitchen
- Features: Tile-Ceramic
- Level: Main
- Area: 221 Square Feet
- Dimensions: 17x13
Living room
- Features: Tile-Ceramic
- Level: Main
- Area: 192 Square Feet
- Dimensions: 16x12
Heating
- Forced Air, Electric
Cooling
- Central Air
Appliances
- Included: Dishwasher, Dryer, Microwave, Gas Oven, Refrigerator, Washer, Gas Water Heater
Features
- Attic Access, Eat-in Kitchen, Kitchen Island
- Basement: Full,Walk-Out Access
- Attic: Access Only
Interior area
- Total structure area: 2,584
- Total interior livable area: 2,584 sqft
- Finished area below ground: 1,098
Property
Parking
- Total spaces: 1
- Parking features: Attached
- Attached garage spaces: 1
Features
- Levels: One
- Stories: 1
- Waterfront features: Lake Front, Water Access, Water View
Lot
- Size: 3,484 sqft
Details
- Parcel number: 250710330004000009
- Special conditions: Sales Disclosure Supplements
- Horse amenities: None
Construction
Type & style
- Home type: SingleFamily
- Architectural style: Ranch,Traditional
- Property subtype: Residential, Single Family Residence
Materials
- Vinyl Siding
- Foundation: Concrete Perimeter
Condition
- New construction: No
- Year built: 1975
Utilities & green energy
- Water: Public
Community & neighborhood
Location
- Region: Rochester
- Subdivision: No Subdivision
Price history
| Date | Event | Price |
|---|---|---|
| 9/26/2025 | Sold | $520,000$201/sqft |
Source: | ||
| 8/21/2025 | Pending sale | $520,000 |
Source: | ||
| 8/14/2025 | Price change | $520,000-4.5% |
Source: | ||
| 8/7/2025 | Price change | $544,444-3.6% |
Source: | ||
| 7/25/2025 | Price change | $565,000-3.3%$219/sqft |
Source: | ||
Public tax history
| Year | Property taxes | Tax assessment |
|---|---|---|
| 2024 | $8,140 +3.9% | $418,300 +2.8% |
| 2023 | $7,832 +18.3% | $407,000 +3.9% |
| 2022 | $6,622 +211.8% | $391,600 +18.3% |
Find assessor info on the county website
Neighborhood: 46975
Nearby schools
GreatSchools rating
- NAColumbia Elementary SchoolGrades: PK-1Distance: 1.7 mi
- 6/10Rochester Community Md SchoolGrades: 5-7Distance: 2.3 mi
- 4/10Rochester Community High SchoolGrades: 8-12Distance: 2.3 mi
Get pre-qualified for a loan
At Zillow Home Loans, we can pre-qualify you in as little as 5 minutes with no impact to your credit score.An equal housing lender. NMLS #10287.
