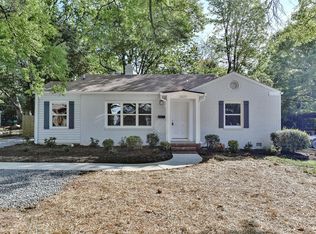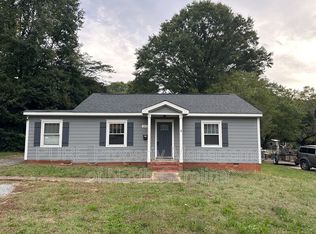Closed
$353,750
2601 Ashley Rd, Charlotte, NC 28208
3beds
1,079sqft
Single Family Residence
Built in 1951
0.24 Acres Lot
$344,400 Zestimate®
$328/sqft
$1,563 Estimated rent
Home value
$344,400
$327,000 - $362,000
$1,563/mo
Zestimate® history
Loading...
Owner options
Explore your selling options
What's special
Prepare to be wowed! Fabulous opportunity to own in booming Ashley Park! Just a five minute drive to Uptown and all that Wesley Heights has to offer. This completely remodeled 3 bed, 1 bath home boasts an open-concept floor-plan with no detail missed! The most notable features include a kitchen island with seating, two custom accent walls, laundry closet and new flooring/paint through out. Primary suite boasts two closets. The home features .24 acres of fenced in yard with a private side patio. There is an additional 416 SqFt building in the back yard ready to be used for offie space/gym/airbnb, etc. With designer grade finishes and character galore, don’t miss out on your chance to own this home!
Zillow last checked: 8 hours ago
Listing updated: June 06, 2023 at 12:54pm
Listing Provided by:
Claire O'Neal claire@claireonealhomes.com,
EXP Realty LLC Ballantyne,
Caroline Montgomery,
EXP Realty LLC Mooresville
Bought with:
Mike Boris
Nestlewood Realty, LLC
Source: Canopy MLS as distributed by MLS GRID,MLS#: 4012018
Facts & features
Interior
Bedrooms & bathrooms
- Bedrooms: 3
- Bathrooms: 1
- Full bathrooms: 1
- Main level bedrooms: 3
Primary bedroom
- Level: Main
Bedroom s
- Level: Main
Bathroom full
- Level: Main
Kitchen
- Level: Main
Living room
- Level: Main
Heating
- Heat Pump
Cooling
- Central Air
Appliances
- Included: Dishwasher, Disposal
- Laundry: Common Area, Main Level
Features
- Built-in Features, Kitchen Island, Open Floorplan
- Has basement: No
Interior area
- Total structure area: 1,079
- Total interior livable area: 1,079 sqft
- Finished area above ground: 1,079
- Finished area below ground: 0
Property
Parking
- Total spaces: 3
- Parking features: Driveway
- Uncovered spaces: 3
Features
- Levels: One
- Stories: 1
- Patio & porch: Covered, Patio
- Exterior features: Storage
- Fencing: Back Yard,Fenced
Lot
- Size: 0.24 Acres
- Features: Level
Details
- Additional structures: Outbuilding, Workshop
- Parcel number: 06709341
- Zoning: R4
- Special conditions: Standard
Construction
Type & style
- Home type: SingleFamily
- Property subtype: Single Family Residence
Materials
- Vinyl
- Foundation: Crawl Space
- Roof: Shingle
Condition
- New construction: No
- Year built: 1951
Utilities & green energy
- Sewer: Public Sewer
- Water: City
Community & neighborhood
Location
- Region: Charlotte
- Subdivision: Ashley Park
Other
Other facts
- Listing terms: Cash,Conventional,FHA
- Road surface type: Gravel, Paved
Price history
| Date | Event | Price |
|---|---|---|
| 12/2/2025 | Listing removed | $350,000$324/sqft |
Source: | ||
| 8/22/2025 | Price change | $350,000-2.5%$324/sqft |
Source: | ||
| 7/11/2025 | Price change | $359,000-1.6%$333/sqft |
Source: | ||
| 6/14/2025 | Price change | $365,000-1.3%$338/sqft |
Source: | ||
| 5/23/2025 | Listed for sale | $369,900+4.6%$343/sqft |
Source: | ||
Public tax history
| Year | Property taxes | Tax assessment |
|---|---|---|
| 2025 | -- | $309,200 |
| 2024 | $2,495 | $309,200 +28.3% |
| 2023 | -- | $241,000 +139.8% |
Find assessor info on the county website
Neighborhood: Ashley Park
Nearby schools
GreatSchools rating
- 4/10Ashley Park Elementary SchoolGrades: PK-8Distance: 0.3 mi
- 5/10West Charlotte HighGrades: 9-12Distance: 3.2 mi
Schools provided by the listing agent
- Elementary: Ashley Park
- Middle: Ashley Park
- High: West Charlotte
Source: Canopy MLS as distributed by MLS GRID. This data may not be complete. We recommend contacting the local school district to confirm school assignments for this home.
Get a cash offer in 3 minutes
Find out how much your home could sell for in as little as 3 minutes with a no-obligation cash offer.
Estimated market value
$344,400
Get a cash offer in 3 minutes
Find out how much your home could sell for in as little as 3 minutes with a no-obligation cash offer.
Estimated market value
$344,400

