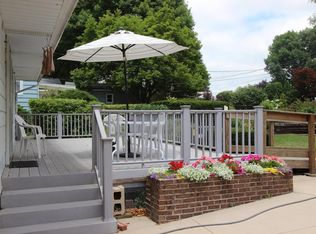This home was custom built in 1956 by Sattler! It was built with the same thoughtful planning and quality craftsmanship as Sattler is still known for building homes today. Enjoy the beauty of the real hardwood flooring throughout, coved ceilings, spacious hallways and rooms (again, custom built!), Anderson windows, and more! The bedrooms are all sizeable and complete with ceiling fans, and hardwood floors. The main bath has been updated with a step in shower, newer vanity, and a stackable washer and dryer closet was added in 2016. The upstairs is a beautiful use of space and boasts many built ins and closets, a desk area, and has newer windows. Walk down into your lower level which has a full poured foundation, complete with a finished rec area with bar, a shop in the large storage room, and an additional laundry room area. Outside you will enjoy summer evenings on your covered patio (composite decking) facing your private fenced in back yard. 1 stall garage included w/ additional poured parking pad. This home is a rare find!
This property is off market, which means it's not currently listed for sale or rent on Zillow. This may be different from what's available on other websites or public sources.

