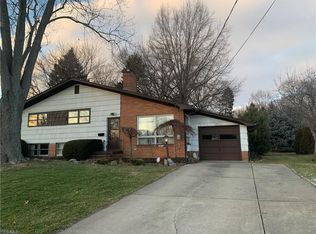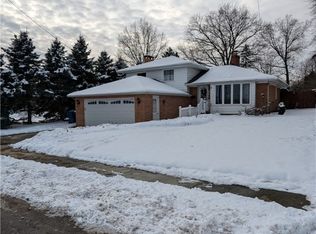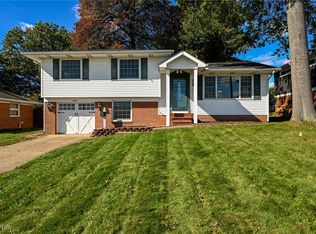Attention to details! That's how you start to describe this wonderful Plain Twp. ranch style home. It has been very well maintained with many improvements and extras added over the years. The updated kitchen has an open floor plan that flows through to the dining area and living room. There is built in china cabinets with accent lighting for plenty of storage. The living room stone fireplace provides a cozy atmosphere for those winter nights. The master bedroom has 2 large closets and a separate vanity. The main bathroom has a tub/tile shower. There are 2 additional bedrooms down the hall with hardwood floors. Also, a Family room is off the kitchen with a gas fireplace for more comfortable living space. The lower level is great for entertaining. A Recreation room with recessed lighting and built in shelving leads to a Wet Bar with plenty of room for a table to play games. Another full bath with large shower is available for your convenience. The laundry area has plenty of built in cabinets. You won't believe how much storage is available in this house. There is an attached 2-car garage with built in cabinets, counters and a TV. A carport also exists in the back. You'll love the level rear yard that is surrounded by pine trees for privacy. Plus, there is a concrete block storage building.! A covered rear patio provides a view of the lovely landscaped yard during warmer weather. Hurry to see this gem before it's gone!
This property is off market, which means it's not currently listed for sale or rent on Zillow. This may be different from what's available on other websites or public sources.


