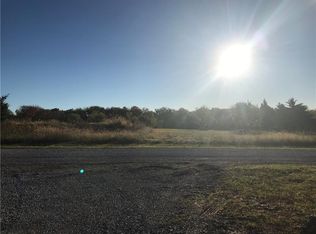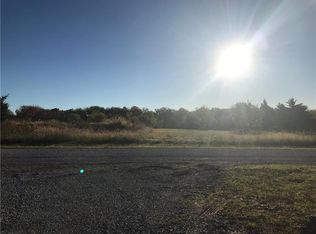This beautiful CUSTOM-BUILT RANCH home is better than new and is situated on a picture-perfect 3-acre manicured lot with no gravel. The open floor plan is fantastic and every finish is an impressive upgrade. You could not have designed this home better yourself. The floor-to-ceiling stone trimmed fireplace is flanked by large windows in the grand living room. The home has hard surface flooring throughout. A kitchen to envy with custom cabinetry, Thermador appliances, a coffee niche, and a walk-in pantry. The oversized island seats six comfortably. The dining room ceilings soar to oversized beams with plenty of room for entertaining large groups. The covered porch is located off the dining area and is perfect for additional outdoor living space. The main level boasts an elegant primary suite as well as an additional bedroom and full bath. The lower level with a full walk-out mimics the finishes of the main level. A large gathering room, kitchenette, two bedrooms, and full bath. A covered patio area on the lower level is another great outdoor living space perfect for entertaining or a quiet night at home around the fire. Practical storage space has been left unfinished in the lower level. Beautifully landscaped and meticulously maintained. House has 2x6 walls, double wall construction, silent floors, Pella windows, central vac, and Carrier Infinity HVAC with zoned heating and cooling. All dimension lumber - 16 on center. Tastefully placed outbuilding with separate drive, concrete floor and electricity. Practically perfect in every way...Preview Today! 2025-07-25
This property is off market, which means it's not currently listed for sale or rent on Zillow. This may be different from what's available on other websites or public sources.

