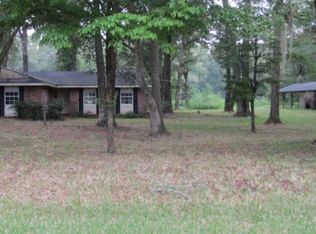BONUS ROOM could be 3rd bedroom. Move in ready, well maintained home located on 7 acres MOL. Home offers a large great room, spacious kitchen, 2 bedrooms, 2 bath, new vinyl plank flooring, 2 car garage. 30 year architectural shingles. New 4" well. Property is well manicured and completely fenced on paved road. 2 1/2 miles to quaint Town of Branford, 20 miles to Lake City. New paint. New HW Heater installed 10/2019.
This property is off market, which means it's not currently listed for sale or rent on Zillow. This may be different from what's available on other websites or public sources.

