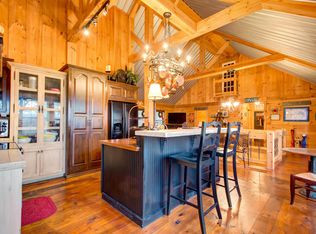Lakefront and lake view, 4 bedrooms, 3 bath home with 10' x 28' boat slip available in the subdivision located less than 1/2 mile away with good access. Incredible screen porch spanning the entire length of the home featuring an awesome view of the lake and hills. Open kitchen, dining and living area in the center of the home with bedrooms and bathrooms on both ends of the home with each of them focused on enjoying the lake view and providing access to the screen porch. Downstairs you again find bedrooms on each end of the home with a huge family room in the middle and access to the patio from all. The living area and family room each include wood burning fireplaces. Detached garage that is 24' wide and 29' deep. The lot size is more than 3/4 of an acre and the setting feels private, but you are less than 2 miles from a grocery store, lumber/hardware store and one of the best steak restaurants around Table Rock Lake. Boat slip with lift and locker are available for $45,000 extra. Don't let this lake life opportunity pass you by, check it out.
This property is off market, which means it's not currently listed for sale or rent on Zillow. This may be different from what's available on other websites or public sources.

