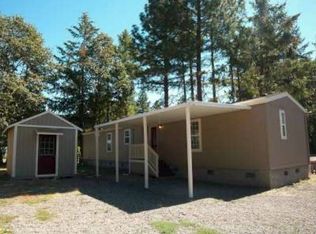Sold
$420,000
26003 Marina Rd, Veneta, OR 97487
3beds
1,782sqft
Residential, Manufactured Home
Built in 1984
1.51 Acres Lot
$-- Zestimate®
$236/sqft
$1,918 Estimated rent
Home value
Not available
Estimated sales range
Not available
$1,918/mo
Zestimate® history
Loading...
Owner options
Explore your selling options
What's special
Imagine the possibilities! 3 bedroom/2 bath MFH on 1.51 acres! The property also includes a 40'x30' shop with 3 bays, concrete floors, 220 electric and an unfinished loft area. The shop is also wired for a propane heater. There is a separate single-stall barn, as well. A hardship MFH with two bedrooms, one bath and a newer membrane roof is also located on the grounds. Great southern exposure for gardening. Ample room for RV parking and/or boat storage. Quiet location near Fern Ridge, yet just a short commute to Eugene. Don't miss out!
Zillow last checked: 8 hours ago
Listing updated: January 10, 2024 at 04:53am
Listed by:
Jamie Paddock 541-484-6000,
Elite Realty Professionals
Bought with:
Jasmine Lawrence, 201241850
Frankly Real Estate
Source: RMLS (OR),MLS#: 23680087
Facts & features
Interior
Bedrooms & bathrooms
- Bedrooms: 3
- Bathrooms: 2
- Full bathrooms: 2
- Main level bathrooms: 2
Primary bedroom
- Features: Ceiling Fan, Closet, Suite
- Level: Main
- Area: 195
- Dimensions: 13 x 15
Bedroom 2
- Features: Closet
- Level: Main
- Area: 168
- Dimensions: 14 x 12
Bedroom 3
- Features: Closet
- Level: Main
- Area: 96
- Dimensions: 8 x 12
Dining room
- Level: Main
- Area: 180
- Dimensions: 15 x 12
Kitchen
- Features: Dishwasher, Free Standing Range
- Level: Main
- Area: 228
- Width: 12
Living room
- Features: Wood Stove
- Level: Main
- Area: 400
- Dimensions: 16 x 25
Heating
- Forced Air
Cooling
- Heat Pump
Appliances
- Included: Dishwasher, Free-Standing Range, Electric Water Heater
- Laundry: Laundry Room
Features
- Ceiling Fan(s), Closet, Suite
- Flooring: Laminate
- Number of fireplaces: 1
- Fireplace features: Stove, Wood Burning, Wood Burning Stove
Interior area
- Total structure area: 1,782
- Total interior livable area: 1,782 sqft
Property
Parking
- Total spaces: 3
- Parking features: Off Street, RV Access/Parking, Detached
- Garage spaces: 3
Accessibility
- Accessibility features: Main Floor Bedroom Bath, One Level, Accessibility
Features
- Levels: One
- Stories: 1
- Patio & porch: Porch
- Exterior features: Garden, Yard
- Fencing: Fenced
Lot
- Size: 1.51 Acres
- Features: Level, Trees, Acres 1 to 3
Details
- Additional structures: Barn, Outbuilding, Workshop
- Additional parcels included: 4050520,500171
- Parcel number: 0500239
- Zoning: RR2
Construction
Type & style
- Home type: MobileManufactured
- Property subtype: Residential, Manufactured Home
Materials
- Wood Siding
- Roof: Composition
Condition
- Resale
- New construction: No
- Year built: 1984
Utilities & green energy
- Sewer: Septic Tank
- Water: Well
Community & neighborhood
Location
- Region: Veneta
Other
Other facts
- Listing terms: Cash,Conventional
Price history
| Date | Event | Price |
|---|---|---|
| 1/10/2024 | Sold | $420,000-1.2%$236/sqft |
Source: | ||
| 11/13/2023 | Pending sale | $425,000$238/sqft |
Source: | ||
| 10/19/2023 | Listed for sale | $425,000+534.3%$238/sqft |
Source: | ||
| 9/14/1990 | Sold | $67,000$38/sqft |
Source: Agent Provided Report a problem | ||
Public tax history
| Year | Property taxes | Tax assessment |
|---|---|---|
| 2018 | -- | $11,911 -90.8% |
| 2017 | $1,592 +4.2% | $129,210 +3% |
| 2016 | $1,528 | $125,447 +3% |
Find assessor info on the county website
Neighborhood: 97487
Nearby schools
GreatSchools rating
- 4/10Elmira Elementary SchoolGrades: K-5Distance: 2.1 mi
- 6/10Fern Ridge Middle SchoolGrades: 6-8Distance: 1.9 mi
- 5/10Elmira High SchoolGrades: 9-12Distance: 2.4 mi
Schools provided by the listing agent
- Elementary: Elmira
- Middle: Fern Ridge
- High: Elmira
Source: RMLS (OR). This data may not be complete. We recommend contacting the local school district to confirm school assignments for this home.
