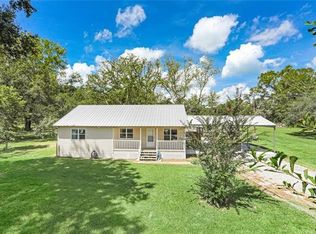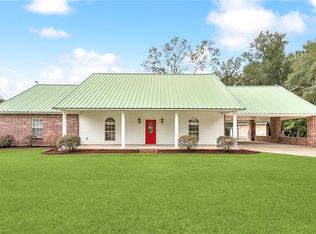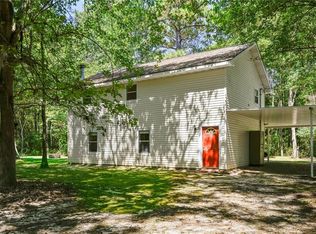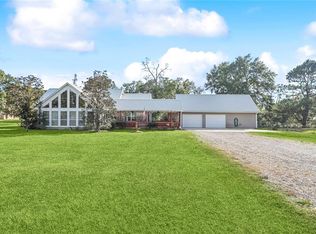Discover the perfect blend of privacy, space, and modern comfort in this beautifully maintained home nestled among towering trees on 4.29 acres—just minutes from Madisonville and vibrant downtown Ponchatoula.
This property includes half of Lot 8 and all of Lot 9, offering a rare combination of seclusion and accessibility. Nature lovers will appreciate the frequent visits from local wildlife, including deer that roam the property—adding to the peaceful, countryside atmosphere.
Inside, you'll find a thoughtfully designed interior with a recently updated kitchen featuring freshly painted cabinets and striking cypress countertops that bring warmth and character to the space.
A custom 30'x30' workshop with a covered carport and a convenient pull-down garage door adds incredible versatility—great for hobbies, storage, or your next big project.
Upstairs, a spacious loft just off the kitchen offers flexibility as a cozy lounge, home office, or additional bedroom—perfectly adapting to your lifestyle needs.
Whether you’re looking for a peaceful escape or a property with room to grow, this countryside gem delivers. Schedule your private tour today and experience the charm, comfort, and natural beauty of this exceptional home.
Active
Price cut: $10K (2/9)
$325,000
26001 Traino Rd, Ponchatoula, LA 70454
3beds
2,339sqft
Est.:
Single Family Residence
Built in 1999
4.29 Acres Lot
$-- Zestimate®
$139/sqft
$-- HOA
What's special
Covered carportNestled among towering treesCozy loungeSpacious loftFreshly painted cabinetsStriking cypress countertopsRecently updated kitchen
- 253 days |
- 1,048 |
- 54 |
Zillow last checked: 8 hours ago
Listing updated: February 09, 2026 at 07:24am
Listed by:
Kelly Turner 985-590-8820,
Crescent Sotheby's International Realty 985-345-6802
Source: GSREIN,MLS#: 2504227
Tour with a local agent
Facts & features
Interior
Bedrooms & bathrooms
- Bedrooms: 3
- Bathrooms: 2
- Full bathrooms: 2
Primary bedroom
- Description: Flooring: Carpet
- Level: First
- Dimensions: 17.00 X 18.10
Bedroom
- Description: Flooring: Carpet
- Level: First
- Dimensions: 12.70 X 10.60
Bedroom
- Description: Flooring: Carpet
- Level: First
- Dimensions: 12.70 X 12.20
Primary bathroom
- Description: Flooring: Tile
- Level: First
- Dimensions: 13.00 X 12.60
Kitchen
- Description: Flooring: Tile
- Level: First
- Dimensions: 14.40 X 8.40
Living room
- Description: Flooring: Plank,Simulated Wood
- Level: First
- Dimensions: 22.60 X 12.94
Heating
- Gas
Cooling
- Central Air
Appliances
- Included: Microwave, Oven, Range
- Laundry: Washer Hookup, Dryer Hookup
Features
- Attic, Ceiling Fan(s), Pantry, Stainless Steel Appliances
- Has fireplace: Yes
- Fireplace features: Wood Burning
Interior area
- Total structure area: 2,948
- Total interior livable area: 2,339 sqft
Property
Parking
- Parking features: Carport
- Has carport: Yes
Features
- Levels: One and One Half
- Stories: 1.5
- Patio & porch: Concrete, Covered, Porch
- Exterior features: Porch
Lot
- Size: 4.29 Acres
- Dimensions: 187.55 x 996.87 x 188.13 x 992.48
- Features: 1 to 5 Acres, Outside City Limits
Details
- Additional structures: Workshop
- Parcel number: 6049656
- Special conditions: None
Construction
Type & style
- Home type: SingleFamily
- Architectural style: Acadian
- Property subtype: Single Family Residence
Materials
- Brick, Vinyl Siding
- Foundation: Slab
- Roof: Metal
Condition
- Very Good Condition
- Year built: 1999
Utilities & green energy
- Sewer: Septic Tank
- Water: Well
Community & HOA
Community
- Security: Smoke Detector(s)
- Subdivision: Vineyard Sub
HOA
- Has HOA: No
- HOA name: N/A
Location
- Region: Ponchatoula
Financial & listing details
- Price per square foot: $139/sqft
- Tax assessed value: $175,387
- Annual tax amount: $1,001
- Date on market: 6/2/2025
Estimated market value
Not available
Estimated sales range
Not available
Not available
Price history
Price history
| Date | Event | Price |
|---|---|---|
| 2/9/2026 | Price change | $325,000-3%$139/sqft |
Source: | ||
| 1/19/2026 | Price change | $335,000-1.5%$143/sqft |
Source: | ||
| 12/13/2025 | Price change | $340,000-1.4%$145/sqft |
Source: | ||
| 10/24/2025 | Listed for sale | $345,000-6.7%$147/sqft |
Source: | ||
| 7/18/2025 | Contingent | $369,900$158/sqft |
Source: | ||
Public tax history
Public tax history
| Year | Property taxes | Tax assessment |
|---|---|---|
| 2024 | $1,001 -1.9% | $17,539 -0.3% |
| 2023 | $1,021 | $17,595 |
| 2022 | $1,021 +0.1% | $17,595 |
Find assessor info on the county website
BuyAbility℠ payment
Est. payment
$1,764/mo
Principal & interest
$1553
Home insurance
$114
Property taxes
$97
Climate risks
Neighborhood: 70454
Nearby schools
GreatSchools rating
- 3/10Champ Cooper Elementary SchoolGrades: PK-8Distance: 3.7 mi
- 5/10Ponchatoula High SchoolGrades: 9-12Distance: 6.1 mi
Schools provided by the listing agent
- Elementary: Champ Cooper
- Middle: Champ Cooper
- High: Ponchatoula
Source: GSREIN. This data may not be complete. We recommend contacting the local school district to confirm school assignments for this home.
- Loading
- Loading




