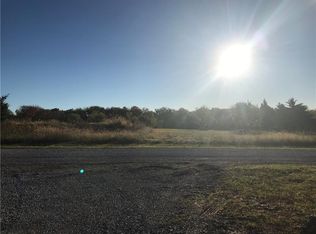MOTIVATED SELLER! Price REDUCED over $70K! Gorgeous Ranch/Rev. 1.5 Story Home on 3 acres just outside of town. The Grand entry welcomes you into this 4 bedroom, 3.5 bath home with spacious room sizes, perfect for entertaining. Granite countertops, large island and cabinets galore will have the chef in you falling in love. The finished lower level offers a large rec room, wet bar, 4th bedroom, 3rd full bath with double vanity and a walk-in closet. Plenty of unfinished storage space. There is even a "safe room" for those prized possessions. The beautiful maintenance free brick exterior and "Trex" deck will give you peace of mind for years to come. 2022-06-15
This property is off market, which means it's not currently listed for sale or rent on Zillow. This may be different from what's available on other websites or public sources.
