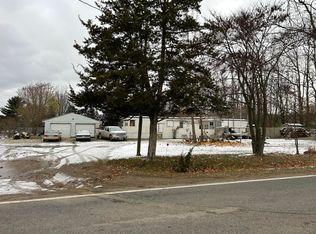Sold
$255,000
2600 Woodruff Rd, Hastings, MI 49058
3beds
1,586sqft
Manufactured Home
Built in 1996
1.17 Acres Lot
$280,200 Zestimate®
$161/sqft
$1,951 Estimated rent
Home value
$280,200
$266,000 - $294,000
$1,951/mo
Zestimate® history
Loading...
Owner options
Explore your selling options
What's special
Back on the market! this home has passed inspection and appraised over list price.... unfortunately the buyers financing fell through. This house is ready to be your new home. Completely updated! from the kitchen cabinets to the bathroom fixtures...... new roof to a new furnace this home has it ALL! This great 3-bedroom 2-bathroom home is located on an acre lot that is in the perfect location that allows bussing to either Thornapple Kellogg or Hastings Schools. This home also features bonus buildings for storage or she-sheds and a completely fenced in back yard... Although the former owners have removed the hoist, the two-stall attached garage is very versatile with space for the mechanic in the family and a built-in bar for entertaining. Don't wait to see this property and see all of these amazing updates
Zillow last checked: 8 hours ago
Listing updated: December 29, 2023 at 01:29pm
Listed by:
Cristi Brophy 616-901-7556,
Coldwell Banker Woodland Schmidt ART Office,
James H Brophy 616-901-6485,
Coldwell Banker Woodland Schmidt ART Office
Bought with:
Leanne M Pratt, 6501441331
Bellabay Realty LLC
Source: MichRIC,MLS#: 23042462
Facts & features
Interior
Bedrooms & bathrooms
- Bedrooms: 3
- Bathrooms: 2
- Full bathrooms: 2
- Main level bedrooms: 3
Heating
- Forced Air
Appliances
- Laundry: Main Level
Features
- Basement: Crawl Space
- Has fireplace: No
Interior area
- Total structure area: 1,586
- Total interior livable area: 1,586 sqft
Property
Parking
- Total spaces: 2
- Parking features: Attached
- Garage spaces: 2
Features
- Stories: 1
Lot
- Size: 1.17 Acres
- Dimensions: 220 x 231
- Features: Level
Details
- Parcel number: 0803500930
- Zoning description: res
Construction
Type & style
- Home type: MobileManufactured
- Architectural style: Ranch
- Property subtype: Manufactured Home
Materials
- Vinyl Siding
- Roof: Shingle
Condition
- New construction: No
- Year built: 1996
Utilities & green energy
- Sewer: Septic Tank
- Water: Well
Community & neighborhood
Location
- Region: Hastings
Other
Other facts
- Listing terms: Cash,FHA,VA Loan,USDA Loan,MSHDA,Conventional
- Road surface type: Paved
Price history
| Date | Event | Price |
|---|---|---|
| 12/29/2023 | Sold | $255,000+0%$161/sqft |
Source: | ||
| 12/3/2023 | Pending sale | $254,900$161/sqft |
Source: | ||
| 11/30/2023 | Listed for sale | $254,900$161/sqft |
Source: | ||
| 10/2/2023 | Pending sale | $254,900$161/sqft |
Source: | ||
| 9/5/2023 | Listed for sale | $254,900$161/sqft |
Source: | ||
Public tax history
| Year | Property taxes | Tax assessment |
|---|---|---|
| 2024 | -- | $123,800 +69.8% |
| 2023 | -- | $72,900 +0.4% |
| 2022 | -- | $72,600 +12.2% |
Find assessor info on the county website
Neighborhood: 49058
Nearby schools
GreatSchools rating
- NAMcFall Elementary SchoolGrades: PK-1Distance: 7 mi
- 5/10Thornapple Kellogg Middle SchoolGrades: 6-8Distance: 8 mi
- 9/10Thornapple Kellogg High SchoolGrades: 9-12Distance: 7.6 mi
Sell for more on Zillow
Get a free Zillow Showcase℠ listing and you could sell for .
$280,200
2% more+ $5,604
With Zillow Showcase(estimated)
$285,804