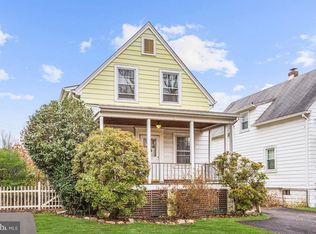Sold for $320,000 on 04/20/23
$320,000
2600 Wendover Rd, Baltimore, MD 21234
3beds
1,419sqft
Single Family Residence
Built in 1939
4,800 Square Feet Lot
$341,300 Zestimate®
$226/sqft
$2,551 Estimated rent
Home value
$341,300
$324,000 - $358,000
$2,551/mo
Zestimate® history
Loading...
Owner options
Explore your selling options
What's special
Fully updated cape cod in Parkville! This home has a full length dormer, so the second floor has a normal ceiling height and is real living space! The entire top floor is the primary bedroom suite with large walk-in closet and updated full bath with ceramic tile. Plenty of storage spaces. The entire main level has solid oak hardwood floors, a living room with fireplace, separate dining room, two bedrooms and an updated full bath. There is a very nice kitchen with breakfast bar, granite counters, matching coffee bar cabinets in dining room. Convenient laundry/mudroom right off the kitchen with access to the rear yard. Great lower level can be used for additional family room, living space, home office, etc. There is a basement exit to the fenced rear yard. This home has off-street parking for 2-3 cars in driveway. Move in and enjoy!
Zillow last checked: 10 hours ago
Listing updated: November 30, 2023 at 12:05pm
Listed by:
Jim Stephens 410-440-4191,
EXP Realty, LLC,
Listing Team: Jim Stephens Team
Bought with:
Randolph Francis Eastmond, 670497
Coldwell Banker Realty
Source: Bright MLS,MLS#: MDBC2059204
Facts & features
Interior
Bedrooms & bathrooms
- Bedrooms: 3
- Bathrooms: 2
- Full bathrooms: 2
- Main level bathrooms: 1
- Main level bedrooms: 2
Basement
- Area: 500
Heating
- Heat Pump, Electric
Cooling
- Ceiling Fan(s), Central Air, Electric
Appliances
- Included: Dishwasher, Disposal, Dryer, Exhaust Fan, Ice Maker, Microwave, Oven/Range - Gas, Refrigerator, Washer, Gas Water Heater
- Laundry: Laundry Room
Features
- Combination Kitchen/Dining, Dining Area, Primary Bath(s), Crown Molding, Entry Level Bedroom, Upgraded Countertops, Open Floorplan, 9'+ Ceilings, Dry Wall
- Flooring: Wood
- Doors: Six Panel, Storm Door(s)
- Windows: Double Pane Windows, Screens
- Basement: Finished
- Number of fireplaces: 1
- Fireplace features: Mantel(s)
Interior area
- Total structure area: 1,919
- Total interior livable area: 1,419 sqft
- Finished area above ground: 1,419
Property
Parking
- Parking features: Off Street
Accessibility
- Accessibility features: None
Features
- Levels: Three
- Stories: 3
- Patio & porch: Patio, Porch
- Exterior features: Sidewalks, Street Lights
- Pool features: None
- Fencing: Back Yard
Lot
- Size: 4,800 sqft
- Features: Landscaped
Details
- Additional structures: Above Grade
- Parcel number: 04090902002540
- Zoning: DR
- Special conditions: Standard
Construction
Type & style
- Home type: SingleFamily
- Architectural style: Cape Cod
- Property subtype: Single Family Residence
Materials
- Vinyl Siding
- Foundation: Block
- Roof: Asphalt
Condition
- New construction: No
- Year built: 1939
Utilities & green energy
- Sewer: Public Sewer
- Water: Public
Community & neighborhood
Location
- Region: Baltimore
- Subdivision: Harford Park
Other
Other facts
- Listing agreement: Exclusive Right To Sell
- Listing terms: Cash,Conventional,FHA,VA Loan
- Ownership: Fee Simple
Price history
| Date | Event | Price |
|---|---|---|
| 4/20/2023 | Sold | $320,000+1.6%$226/sqft |
Source: | ||
| 3/27/2023 | Pending sale | $314,900$222/sqft |
Source: | ||
| 3/25/2023 | Listing removed | $314,900$222/sqft |
Source: | ||
| 3/17/2023 | Listed for sale | $314,900$222/sqft |
Source: | ||
| 3/8/2023 | Pending sale | $314,900$222/sqft |
Source: | ||
Public tax history
| Year | Property taxes | Tax assessment |
|---|---|---|
| 2025 | $4,093 +47.5% | $239,600 +4.6% |
| 2024 | $2,775 +4.9% | $228,967 +4.9% |
| 2023 | $2,646 +5.1% | $218,333 +5.1% |
Find assessor info on the county website
Neighborhood: 21234
Nearby schools
GreatSchools rating
- 6/10Villa Cresta Elementary SchoolGrades: PK-5Distance: 2.2 mi
- 4/10Parkville Middle & Center Of TechnologyGrades: 6-8Distance: 1.2 mi
- 3/10Parkville High & Center For Math/ScienceGrades: 9-12Distance: 1 mi
Schools provided by the listing agent
- District: Baltimore County Public Schools
Source: Bright MLS. This data may not be complete. We recommend contacting the local school district to confirm school assignments for this home.

Get pre-qualified for a loan
At Zillow Home Loans, we can pre-qualify you in as little as 5 minutes with no impact to your credit score.An equal housing lender. NMLS #10287.
Sell for more on Zillow
Get a free Zillow Showcase℠ listing and you could sell for .
$341,300
2% more+ $6,826
With Zillow Showcase(estimated)
$348,126