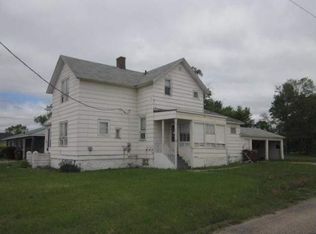Closed
$158,500
2600 WAYNE STREET, Stevens Point, WI 54481
3beds
1,256sqft
Single Family Residence
Built in 1880
0.26 Acres Lot
$167,700 Zestimate®
$126/sqft
$1,616 Estimated rent
Home value
$167,700
$146,000 - $191,000
$1,616/mo
Zestimate® history
Loading...
Owner options
Explore your selling options
What's special
If you like trains, this property is for you! Affordable 3 bedroom, 1 bath home has some sculptured Berber carpets in living room and master bedroom. Large walk in closet and big picture window in master bedroom. Kitchen has attractive vinyl flooring and all appliances are included. Inside breezeway/back porch for additional storage. Block basement is 728 square feet. Central air. Front 12x12 deck with ramp. Property is zoned residential and is near industrial area. 8x9 garden shed.,Appraisal on file. Personal Representative has not lived on the property. Buyers to inspect. Carpets are set to be professionally cleaned May 29th.
Zillow last checked: 8 hours ago
Listing updated: August 16, 2024 at 03:07am
Listed by:
DEBRA KLUCK-OKSIUTA Cell:715-340-9470,
TOP CHOICE REALTY LLC,
Todd Wierzba 715-347-2371,
TOP CHOICE REALTY LLC
Bought with:
Team Kitowski
Source: WIREX MLS,MLS#: 22402029 Originating MLS: Central WI Board of REALTORS
Originating MLS: Central WI Board of REALTORS
Facts & features
Interior
Bedrooms & bathrooms
- Bedrooms: 3
- Bathrooms: 1
- Full bathrooms: 1
- Main level bedrooms: 3
Primary bedroom
- Level: Main
- Area: 117
- Dimensions: 13 x 9
Bedroom 2
- Level: Main
- Area: 80
- Dimensions: 8 x 10
Bedroom 3
- Level: Main
- Area: 289
- Dimensions: 17 x 17
Kitchen
- Level: Main
- Area: 224
- Dimensions: 16 x 14
Living room
- Level: Main
- Area: 221
- Dimensions: 17 x 13
Heating
- Natural Gas, Forced Air
Cooling
- Central Air
Appliances
- Included: Refrigerator, Range/Oven, Dishwasher, Microwave
Features
- Ceiling Fan(s)
- Flooring: Carpet, Vinyl
- Basement: Partial,Block,Stone
Interior area
- Total structure area: 1,256
- Total interior livable area: 1,256 sqft
- Finished area above ground: 1,256
- Finished area below ground: 0
Property
Parking
- Total spaces: 1
- Parking features: 1 Car, Attached
- Attached garage spaces: 1
Features
- Levels: One
- Stories: 1
- Patio & porch: Deck
Lot
- Size: 0.26 Acres
- Dimensions: 150 x 76
Details
- Parcel number: 2408.33.3022.11
- Zoning: Residential
- Special conditions: Arms Length
Construction
Type & style
- Home type: SingleFamily
- Architectural style: Ranch
- Property subtype: Single Family Residence
Materials
- Vinyl Siding, Aluminum Siding
- Roof: Shingle
Condition
- 21+ Years
- New construction: No
- Year built: 1880
Utilities & green energy
- Sewer: Public Sewer
- Water: Public
Community & neighborhood
Location
- Region: Stevens Point
- Municipality: Stevens Point
Other
Other facts
- Listing terms: Arms Length Sale
Price history
| Date | Event | Price |
|---|---|---|
| 6/28/2024 | Sold | $158,500-3.9%$126/sqft |
Source: | ||
| 5/28/2024 | Contingent | $164,900$131/sqft |
Source: | ||
| 5/21/2024 | Listed for sale | $164,900+92%$131/sqft |
Source: | ||
| 9/8/2016 | Sold | $85,900+1.2%$68/sqft |
Source: Agent Provided | ||
| 7/19/2016 | Price change | $84,900-5.6%$68/sqft |
Source: First Weber Group #1602569 | ||
Public tax history
| Year | Property taxes | Tax assessment |
|---|---|---|
| 2024 | -- | $141,300 |
| 2023 | -- | $141,300 +77.7% |
| 2022 | -- | $79,500 |
Find assessor info on the county website
Neighborhood: 54481
Nearby schools
GreatSchools rating
- 7/10Mckinley CenterGrades: K-6Distance: 0.5 mi
- 5/10P J Jacobs Junior High SchoolGrades: 7-9Distance: 0.7 mi
- 4/10Stevens Point Area Senior High SchoolGrades: 10-12Distance: 2.1 mi
Schools provided by the listing agent
- High: Stevens Point
- District: Stevens Point
Source: WIREX MLS. This data may not be complete. We recommend contacting the local school district to confirm school assignments for this home.

Get pre-qualified for a loan
At Zillow Home Loans, we can pre-qualify you in as little as 5 minutes with no impact to your credit score.An equal housing lender. NMLS #10287.
