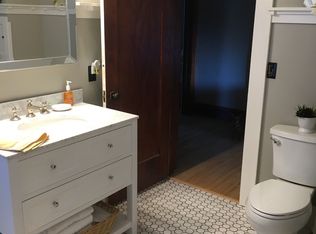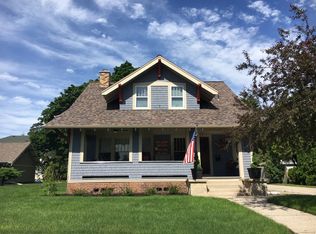Sold
$389,000
2600 Washington St, Two Rivers, WI 54241
3beds
2,783sqft
Single Family Residence
Built in 1917
8,276.4 Square Feet Lot
$336,800 Zestimate®
$140/sqft
$1,975 Estimated rent
Home value
$336,800
$306,000 - $370,000
$1,975/mo
Zestimate® history
Loading...
Owner options
Explore your selling options
What's special
A piece of local history! This distinguished character home is proudly perched on a corner lot, showcasing its' stunning exterior architecture. Originally owned by the renowned Kahlenburg family, it retains its' original grandeur more than 100 yrs later. Garage w/loft constructed in 2012 to duplicate architectural design of the house. Exterior features include rafter tails, gingerbread trim & flared siding detail. Remodeled kitchen w/granite counters, pull out drawers, SS appliances. Stately 9'ceilings,stained glass windows, leaded/stained glass built-ins, maple wood floors; LR & DR graced w/large tiger oak ceiling beams. Walking distance to Washington Park & Rogers Street Fishing Village; short drive to Lake Michigan & Neshotah Beach! Showings start 5-10 Other Room:Den; Foundation:Brick
Zillow last checked: 8 hours ago
Listing updated: July 02, 2025 at 03:33am
Listed by:
Lisa M Dennis 920-901-5152,
Coldwell Banker Real Estate Group
Bought with:
Non-Member Account
RANW Non-Member Account
Source: RANW,MLS#: 50307659
Facts & features
Interior
Bedrooms & bathrooms
- Bedrooms: 3
- Bathrooms: 4
- Full bathrooms: 3
- 1/2 bathrooms: 1
Bedroom 1
- Level: Upper
- Dimensions: 26x11
Bedroom 2
- Level: Upper
- Dimensions: 15x10
Bedroom 3
- Level: Upper
- Dimensions: 12x15
Family room
- Level: Main
- Dimensions: 15x11
Formal dining room
- Level: Main
- Dimensions: 17x13
Kitchen
- Level: Main
- Dimensions: 14x12
Living room
- Level: Main
- Dimensions: 14x16
Other
- Description: Den/Office
- Level: Main
- Dimensions: 13x10
Other
- Description: Laundry
- Level: Main
- Dimensions: 13x7
Other
- Description: Other - See Remarks
- Level: Upper
- Dimensions: 9x10
Heating
- Radiant, Zoned
Cooling
- Wall Unit(s), Central Air
Appliances
- Included: Dishwasher, Disposal, Dryer, Refrigerator, Washer
Features
- At Least 1 Bathtub, Pantry, Walk-In Closet(s), Walk-in Shower, Formal Dining
- Basement: Full
- Number of fireplaces: 1
- Fireplace features: One, Gas
Interior area
- Total interior livable area: 2,783 sqft
- Finished area above ground: 2,783
- Finished area below ground: 0
Property
Parking
- Total spaces: 2
- Parking features: Detached
- Garage spaces: 2
Accessibility
- Accessibility features: Laundry 1st Floor
Lot
- Size: 8,276 sqft
- Features: Corner Lot, Sidewalk
Details
- Parcel number: 053113005121.07
- Zoning: Residential
- Special conditions: Arms Length
Construction
Type & style
- Home type: SingleFamily
- Architectural style: Prairie
- Property subtype: Single Family Residence
Materials
- Brick, Shake Siding
- Foundation: Other
Condition
- New construction: No
- Year built: 1917
Utilities & green energy
- Sewer: Public Sewer
- Water: Public
Community & neighborhood
Location
- Region: Two Rivers
Price history
| Date | Event | Price |
|---|---|---|
| 6/30/2025 | Sold | $389,000+14.4%$140/sqft |
Source: RANW #50307659 Report a problem | ||
| 5/11/2025 | Pending sale | $339,900$122/sqft |
Source: | ||
| 5/11/2025 | Contingent | $339,900$122/sqft |
Source: | ||
| 5/7/2025 | Listed for sale | $339,900$122/sqft |
Source: | ||
Public tax history
| Year | Property taxes | Tax assessment |
|---|---|---|
| 2024 | $4,530 +17.7% | $290,500 +91.1% |
| 2023 | $3,848 +5.8% | $152,000 |
| 2022 | $3,638 | $152,000 |
Find assessor info on the county website
Neighborhood: 54241
Nearby schools
GreatSchools rating
- 3/10Magee Elementary SchoolGrades: PK-4Distance: 0.9 mi
- 2/10Clarke Middle SchoolGrades: 5-8Distance: 1.6 mi
- 5/10Two Rivers High SchoolGrades: 9-12Distance: 1.4 mi
Get pre-qualified for a loan
At Zillow Home Loans, we can pre-qualify you in as little as 5 minutes with no impact to your credit score.An equal housing lender. NMLS #10287.

