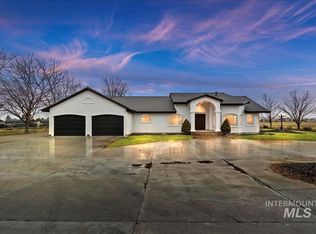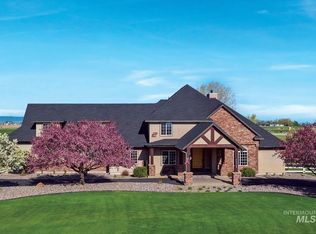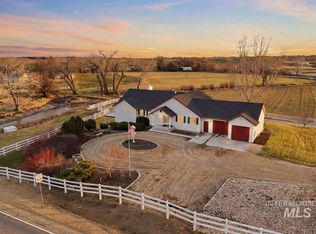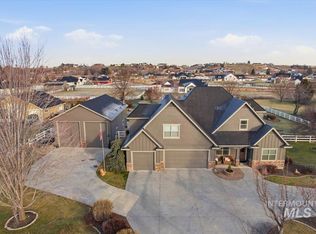From the moment you step inside, you’ll be captivated by the breathtaking views that stretch across the surrounding orchards of the highly desirable South Slope Road area. This is true Idaho country living at its finest. The property is perfectly set up for both lifestyle & function, featuring an impressive 30x60 shop w/220 hookups, full insulation & heating-ideal for projects, storage, or recreational toys. There’s a fenced chicken coop, a spacious dog run & plenty of room for horses and & other livestock. Enjoy harvesting from your own fruit trees & a generous 27x25 garden area, all complemented by lush landscaping, beautiful rock walls & a charming arbor. A peaceful canal meanders through the property, attracting birds & waterfowl and adding to the serene setting. Inside, the home is just as impressive. Designed w/comfort & privacy in mind, all 4 bdrms are suites-each featuring its own full bathroom. The chef’s kitchen is a showstopper, complete with a large island, granite countertops, tile accents, stainless steel appliances & a 5-burner GE Café cooktop-all positioned to take in the stunning views. The living room showcases a gorgeous rock fireplace, while the expansive 21x25 media room provides the perfect space for entertaining & gatherings. Additional highlights include a new furnace, fresh exterior paint, 2 Trex decks w/Sunsetter awnings & a large 40x14 patio.
Active
Price cut: $129K (2/23)
$1,250,000
2600 W South Slope Rd, Emmett, ID 83617
4beds
4baths
4,400sqft
Est.:
Single Family Residence
Built in 2007
5.14 Acres Lot
$1,247,900 Zestimate®
$284/sqft
$-- HOA
What's special
- 2 days |
- 830 |
- 25 |
Zillow last checked: 8 hours ago
Listing updated: 11 hours ago
Listed by:
Niccole Welch 208-369-3233,
Silvercreek Realty Group
Source: IMLS,MLS#: 98975682
Tour with a local agent
Facts & features
Interior
Bedrooms & bathrooms
- Bedrooms: 4
- Bathrooms: 4
- Main level bathrooms: 2
- Main level bedrooms: 2
Primary bedroom
- Level: Main
- Area: 150
- Dimensions: 10 x 15
Bedroom 2
- Level: Main
- Area: 143
- Dimensions: 11 x 13
Bedroom 3
- Level: Upper
- Area: 196
- Dimensions: 14 x 14
Bedroom 4
- Level: Upper
- Area: 196
- Dimensions: 14 x 14
Family room
- Level: Main
- Area: 525
- Dimensions: 21 x 25
Kitchen
- Level: Main
- Area: 300
- Dimensions: 15 x 20
Office
- Level: Main
- Area: 121
- Dimensions: 11 x 11
Heating
- Heated, Forced Air, Propane, Wood
Cooling
- Central Air
Appliances
- Included: Gas Water Heater, Dishwasher, Disposal, Microwave, Oven/Range Built-In, Refrigerator, Washer, Dryer, Water Softener Owned, Gas Range
Features
- Bath-Master, Bed-Master Main Level, Guest Room, Den/Office, Family Room, Great Room, Rec/Bonus, Double Vanity, Walk-In Closet(s), Walk In Shower, Breakfast Bar, Pantry, Kitchen Island, Granite Counters, Number of Baths Main Level: 2, Number of Baths Upper Level: 2
- Flooring: Concrete
- Has basement: No
- Number of fireplaces: 2
- Fireplace features: Two, Wood Burning Stove, Propane
Interior area
- Total structure area: 4,400
- Total interior livable area: 4,400 sqft
- Finished area above ground: 4,400
- Finished area below ground: 0
Property
Parking
- Total spaces: 3
- Parking features: RV/Boat, Attached, Other, Driveway
- Attached garage spaces: 3
- Has uncovered spaces: Yes
Features
- Levels: Two
- Patio & porch: Covered Patio/Deck
- Exterior features: Dog Run
- Fencing: Partial,Block/Brick/Stone,Fence/Livestock,Wire,Wood
- Has view: Yes
- On waterfront: Yes
- Waterfront features: Waterfront
Lot
- Size: 5.14 Acres
- Features: 5 - 9.9 Acres, Garden, Horses, Irrigation Available, Views, Chickens, Auto Sprinkler System, Drip Sprinkler System, Full Sprinkler System, Pressurized Irrigation Sprinkler System
Details
- Additional structures: Shop, Barn(s)
- Parcel number: RP06N02W270510A
- Horses can be raised: Yes
Construction
Type & style
- Home type: SingleFamily
- Property subtype: Single Family Residence
Materials
- Insulation, Frame, Stucco, Wood Siding
- Roof: Composition
Condition
- Year built: 2007
Utilities & green energy
- Electric: 220 Volts
- Sewer: Septic Tank
- Water: Well
- Utilities for property: Electricity Connected, Natural Gas Connected, Cable Connected
Community & HOA
Location
- Region: Emmett
Financial & listing details
- Price per square foot: $284/sqft
- Tax assessed value: $1,031,793
- Annual tax amount: $2,757
- Date on market: 2/23/2026
- Listing terms: Cash,Conventional,FHA,VA Loan
- Ownership: Fee Simple
- Electric utility on property: Yes
Estimated market value
$1,247,900
$1.19M - $1.31M
$4,022/mo
Price history
Price history
Price history is unavailable.
Public tax history
Public tax history
| Year | Property taxes | Tax assessment |
|---|---|---|
| 2024 | $2,132 -34.3% | $1,031,793 -4.2% |
| 2023 | $3,246 -3% | $1,077,554 -5.2% |
| 2022 | $3,347 -7.3% | $1,136,118 +31.6% |
| 2021 | $3,612 +5.9% | $863,624 +23.6% |
| 2020 | $3,409 +13% | $698,764 +11.3% |
| 2019 | $3,018 | $627,743 +24.2% |
| 2018 | $3,018 -8.8% | $505,356 +13.1% |
| 2017 | $3,311 | $446,710 +3.3% |
| 2016 | -- | $432,320 +0.7% |
| 2015 | $3,394 | $429,410 |
Find assessor info on the county website
BuyAbility℠ payment
Est. payment
$6,572/mo
Principal & interest
$6166
Property taxes
$406
Climate risks
Neighborhood: 83617
Nearby schools
GreatSchools rating
- 3/10Shadow Butte Elementary SchoolGrades: K-5Distance: 4.3 mi
- NAEmmett Middle SchoolGrades: 6-8Distance: 3.9 mi
- 4/10Emmett High SchoolGrades: 9-12Distance: 3.1 mi
Schools provided by the listing agent
- Elementary: Shadow Butte
- Middle: Emmett
- High: Emmett
- District: Emmett Independent District #221
Source: IMLS. This data may not be complete. We recommend contacting the local school district to confirm school assignments for this home.



