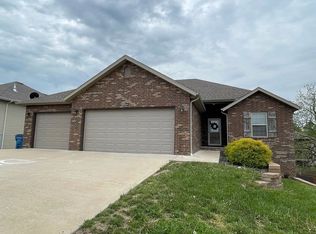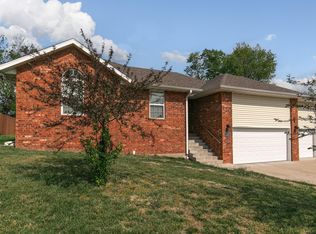Move-in ready, 4 bedroom 3 full bath home in Ozark!! Main level offers living room with vaulted ceiling, kitchen has stainless steel appliances, bar seating, pantry and dining area. Laundry room adjacent to kitchen. Master bedroom has raised ceiling, bathroom with dual sink vanity, walk-in shower & large walk-in closet. Split bedroom layout with two additional bedrooms and full bath on main level. Basement features a second living area, large 4th bedroom, full bath and huge unfinished storage area! Nice luxury vinyl plank floors throughout! Deck out back with covered patio below. Sits on corner lot in great Ozark location!!
This property is off market, which means it's not currently listed for sale or rent on Zillow. This may be different from what's available on other websites or public sources.

