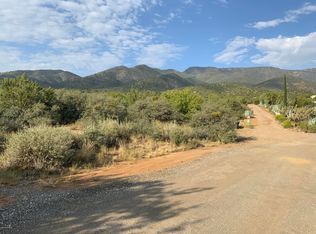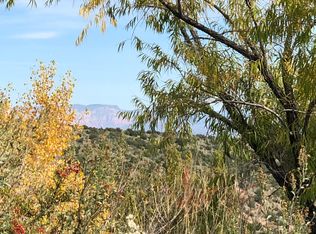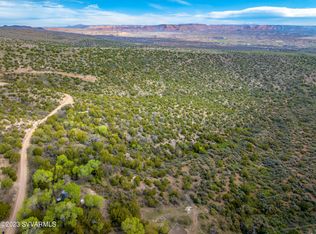The property includes Assessor's Parcel 406-16-033A. This is the original Quail Springs Ranch. It has springs that fill a 5000 gallon storage tank and a pond. The original home was built in 1936. In 2007 a contemporary addition with many handicapped features was incorporated into the home. The attractive master bedroom in the addition could also serve as the main living room. The unique combination of old and new contains 4891 sq. ft. of living space. The 2 garages park 5 cars total. The swimming pool is in a fenced enclosure. There is also a 20' x 30' bunkhouse with 2 bedrooms, 1 bath and a loft; a 12' x 27' tack shed; and a 24' x 48' 3 stall barn. The grass knoll behind the house has some fruit trees. There is a fountain along the driveway. Listing agent to be present at all showings.
This property is off market, which means it's not currently listed for sale or rent on Zillow. This may be different from what's available on other websites or public sources.



