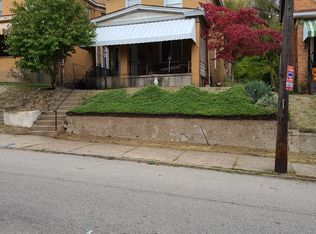Beautifully updated and well maintained brick home on a spacious lot with a fully fenced backyard, perfect for relaxing, entertaining, or pets. Off-street parking provides convenient basement access. Inside, gleaming hardwood floors extend through the entry, living, and dining areas, creating a warm and inviting feel. A large sliding glass door fills the space with natural light and opens to a generous deck overlooking the private backyard. Upstairs offers three comfortable bedrooms, including a primary suite with newer flooring, fresh paint, and updated closet doors. The full bath features a modern walk-in shower and tall linen cabinet for extra storage. The full basement includes a half bath and plenty of room for storage, a workshop, or future finishing. Major updates include a newer roof, central air, electrical panel, and back deck. Come see why 2600 Voelkel Avenue feels like home from the moment you walk in.
Tenant responsible for utilities
House for rent
Accepts Zillow applications
$1,895/mo
2600 Voelkel Ave, Pittsburgh, PA 15216
3beds
1,248sqft
Price may not include required fees and charges.
Single family residence
Available now
Cats, dogs OK
Central air
In unit laundry
Off street parking
Forced air
What's special
- 11 days |
- -- |
- -- |
Zillow last checked: 9 hours ago
Listing updated: November 24, 2025 at 09:35pm
Travel times
Facts & features
Interior
Bedrooms & bathrooms
- Bedrooms: 3
- Bathrooms: 2
- Full bathrooms: 2
Heating
- Forced Air
Cooling
- Central Air
Appliances
- Included: Dishwasher, Dryer, Microwave, Oven, Refrigerator, Washer
- Laundry: In Unit
Interior area
- Total interior livable area: 1,248 sqft
Property
Parking
- Parking features: Off Street
- Details: Contact manager
Features
- Exterior features: Heating system: Forced Air
Details
- Parcel number: 0063D00026000000
Construction
Type & style
- Home type: SingleFamily
- Property subtype: Single Family Residence
Community & HOA
Location
- Region: Pittsburgh
Financial & listing details
- Lease term: 1 Year
Price history
| Date | Event | Price |
|---|---|---|
| 11/30/2025 | Listing removed | $329,000$264/sqft |
Source: | ||
| 11/25/2025 | Listed for rent | $1,895$2/sqft |
Source: Zillow Rentals | ||
| 11/4/2025 | Listed for sale | $329,000+79.1%$264/sqft |
Source: | ||
| 8/18/2025 | Sold | $183,673+8.1%$147/sqft |
Source: | ||
| 8/6/2025 | Pending sale | $169,900$136/sqft |
Source: | ||

