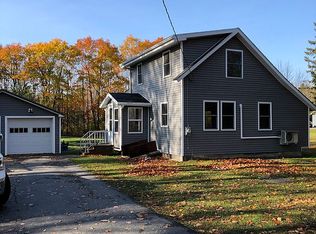Closed
$210,000
2600 Union Street, Hermon, ME 04401
2beds
1,718sqft
Single Family Residence
Built in 1955
0.5 Acres Lot
$270,000 Zestimate®
$122/sqft
$2,259 Estimated rent
Home value
$270,000
$248,000 - $294,000
$2,259/mo
Zestimate® history
Loading...
Owner options
Explore your selling options
What's special
Calling all investors, contractors and home buyers seeking an equity building opportunity: this 2-bedroom, 2-bathroom fixer-upper home beckons with a modern kitchen and endless potential throughout. While the kitchen shines with updates (check out those gorgeous epoxy countertops), other areas await your creative touch, including the primary suite with the opportunity for a luxurious attached bathroom. The interior layout is comfortable and spacious. First floor laundry room could be converted back to a 3rd bedroom if desired. Upstairs you'll find 2 large bedrooms; with the roughed-in 2nd bathroom is connected to the largest of the two, making it ideal for your future primary suite. Unfinished projects offer a chance to personalize and redefine spaces according to your preferences. Pellet stove for alternate heat; vinyl windows; updated septic system; 2008 boiler replacement; & 2009 roof shingles; are just a few of the improvements already made here. Outside, a grassy 0.5-acre lot bordered by trees invites outdoor pursuits, from relaxation to play. Amidst the greenery lies a backyard firepit, a gathering spot for cool autumn evenings. This Hermon farmhouse is not just a home; it's a canvas for your imagination. With an updated kitchen as your starting point, and the endless potential of the ready-to-finish spaces, this home offers the chance to create a place to call your own.
Zillow last checked: 8 hours ago
Listing updated: January 15, 2025 at 07:09pm
Listed by:
EXP Realty
Bought with:
Realty of Maine
Source: Maine Listings,MLS#: 1569795
Facts & features
Interior
Bedrooms & bathrooms
- Bedrooms: 2
- Bathrooms: 2
- Full bathrooms: 2
Primary bedroom
- Features: Full Bath
- Level: Second
Bedroom 2
- Features: Closet
- Level: Second
Kitchen
- Features: Eat-in Kitchen
- Level: First
Laundry
- Level: First
Living room
- Features: Heat Stove
- Level: First
Sunroom
- Features: Four-Season
- Level: First
Heating
- Baseboard, Hot Water, Stove
Cooling
- None
Appliances
- Included: Dishwasher, Microwave, Electric Range, Refrigerator
Features
- Bathtub, Walk-In Closet(s), Primary Bedroom w/Bath
- Flooring: Laminate, Vinyl
- Basement: Bulkhead,Interior Entry,Full,Sump Pump,Unfinished
- Has fireplace: No
Interior area
- Total structure area: 1,718
- Total interior livable area: 1,718 sqft
- Finished area above ground: 1,718
- Finished area below ground: 0
Property
Parking
- Parking features: Gravel, 5 - 10 Spaces, Off Street
Features
- Patio & porch: Porch
Lot
- Size: 0.50 Acres
- Features: Rural, Level, Open Lot
Details
- Parcel number: HERMM056B021L000
- Zoning: Res B
Construction
Type & style
- Home type: SingleFamily
- Architectural style: Colonial,Farmhouse
- Property subtype: Single Family Residence
Materials
- Wood Frame, Shingle Siding, Vinyl Siding
- Foundation: Stone
- Roof: Shingle
Condition
- Year built: 1955
Utilities & green energy
- Electric: Circuit Breakers
- Sewer: Private Sewer
- Water: Private, Well
Community & neighborhood
Location
- Region: Hermon
Other
Other facts
- Road surface type: Paved
Price history
| Date | Event | Price |
|---|---|---|
| 11/3/2023 | Sold | $210,000+5.1%$122/sqft |
Source: | ||
| 11/3/2023 | Pending sale | $199,900$116/sqft |
Source: | ||
| 9/5/2023 | Contingent | $199,900$116/sqft |
Source: | ||
| 8/26/2023 | Listed for sale | $199,900$116/sqft |
Source: | ||
Public tax history
| Year | Property taxes | Tax assessment |
|---|---|---|
| 2024 | $2,308 +6.8% | $211,700 +15.1% |
| 2023 | $2,161 +10.9% | $183,900 +12.3% |
| 2022 | $1,948 +2.3% | $163,700 +3.1% |
Find assessor info on the county website
Neighborhood: 04401
Nearby schools
GreatSchools rating
- 7/10Patricia a Duran SchoolGrades: PK-4Distance: 2.4 mi
- 6/10Hermon Middle SchoolGrades: 5-8Distance: 3.1 mi
- 8/10Hermon High SchoolGrades: 9-12Distance: 3.1 mi

Get pre-qualified for a loan
At Zillow Home Loans, we can pre-qualify you in as little as 5 minutes with no impact to your credit score.An equal housing lender. NMLS #10287.
