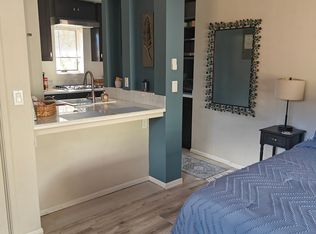Sold for $770,000 on 10/07/24
$770,000
2600 Timber Owl Rd, Sedona, AZ 86336
2beds
1,808sqft
Single Family Residence
Built in 1972
0.31 Acres Lot
$870,400 Zestimate®
$426/sqft
$3,689 Estimated rent
Home value
$870,400
$775,000 - $975,000
$3,689/mo
Zestimate® history
Loading...
Owner options
Explore your selling options
What's special
Discover your dream home at 2600 Timber Owl Rd, nestled in the serene landscape of Sedona, Arizona. This captivating 3-bedroom, 2-bathroom house offers 1808 sqft of elegance, featuring high ceilings and porcelain tile throughout. Relish culinary delights in the kitchen with new granite countertops and top-of-the-line LG appliances. Enjoy cozy evenings by the wood-burning fireplace or vibrant entertainment in the bonus game room. Step outside to find a beautifully fenced backyard with a saltwater pool under a covered pergola, perfect for private relaxation or hosting gatherings. No HOA ensures freedom and ease of living. Conveniently located near reputable schools, a full-service grocery store, and the tranquil Sunset Park. Experience affordable luxury living in beautiful Sedona Arizona!
Zillow last checked: 8 hours ago
Listing updated: October 20, 2025 at 02:08pm
Listed by:
Denise Lerette 928-254-9181,
Russ Lyon Sotheby's International Realty
Bought with:
Chad McMahan, SA637448000
Realty ONE Group Mountain Desert
Source: ARMLS,MLS#: 536118

Facts & features
Interior
Bedrooms & bathrooms
- Bedrooms: 2
- Bathrooms: 2
- Full bathrooms: 2
Heating
- Natural Gas
Cooling
- Central Air, Ceiling Fan(s), Mini Split
Appliances
- Laundry: Engy Star (See Rmks)
Features
- Eat-in Kitchen, Breakfast Bar, Vaulted Ceiling(s), Full Bth Master Bdrm
- Flooring: Other, Tile
- Windows: Skylight(s), Double Pane Windows
- Has basement: No
Interior area
- Total structure area: 1,808
- Total interior livable area: 1,808 sqft
Property
Parking
- Total spaces: 2
- Parking features: RV Access/Parking, Garage Door Opener
- Garage spaces: 2
Features
- Patio & porch: Covered, Patio
- Has private pool: Yes
Lot
- Size: 0.31 Acres
Details
- Parcel number: 40810032
Construction
Type & style
- Home type: SingleFamily
- Architectural style: Ranch
- Property subtype: Single Family Residence
Materials
- Wood Frame, Block
- Roof: Composition
Condition
- Year built: 1972
Details
- Warranty included: Yes
Utilities & green energy
- Sewer: None, Public Sewer
- Water: City Water
Green energy
- Energy efficient items: Solar Panels
Community & neighborhood
Location
- Region: Sedona
- Subdivision: Thnbd Hills 1 - 2
Other
Other facts
- Listing terms: Cash
Price history
| Date | Event | Price |
|---|---|---|
| 10/7/2024 | Sold | $770,000-3.1%$426/sqft |
Source: | ||
| 9/21/2024 | Pending sale | $795,000$440/sqft |
Source: | ||
| 8/29/2024 | Contingent | $795,000$440/sqft |
Source: | ||
| 8/27/2024 | Price change | $795,000-2.9%$440/sqft |
Source: | ||
| 8/26/2024 | Listed for sale | $819,000$453/sqft |
Source: | ||
Public tax history
| Year | Property taxes | Tax assessment |
|---|---|---|
| 2025 | $2,496 +2.9% | $34,228 +5% |
| 2024 | $2,426 +2% | $32,598 -47.6% |
| 2023 | $2,379 -2.6% | $62,229 +24.5% |
Find assessor info on the county website
Neighborhood: 86336
Nearby schools
GreatSchools rating
- 3/10West Sedona Elementary SchoolGrades: PK-6Distance: 1.5 mi
- 5/10Sedona Red Rock High SchoolGrades: 6-12Distance: 1.6 mi

Get pre-qualified for a loan
At Zillow Home Loans, we can pre-qualify you in as little as 5 minutes with no impact to your credit score.An equal housing lender. NMLS #10287.
Sell for more on Zillow
Get a free Zillow Showcase℠ listing and you could sell for .
$870,400
2% more+ $17,408
With Zillow Showcase(estimated)
$887,808