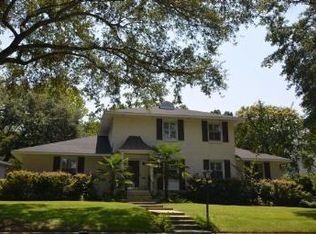Sold for $850,000 on 11/14/25
Street View
$850,000
2600 Stratford Rd, Columbia, SC 29204
4beds
5baths
3,489sqft
SingleFamily
Built in 1950
10,019 Square Feet Lot
$853,400 Zestimate®
$244/sqft
$3,127 Estimated rent
Home value
$853,400
$794,000 - $922,000
$3,127/mo
Zestimate® history
Loading...
Owner options
Explore your selling options
What's special
Architectural gem*3 working FP + 2 others*High Clgs & heavy molding*3 full and 2 1/2 baths*7 yr. dual gas HVAC (incl ductwork)*7 yr arch roof*3 yr sun room*Remodeled kitchen w/granite ctrs & SS appl*All brick driveway, walks & patio*Double garage*Beautifully landscaped w/auto sprinkler*17kw generator in caseof power outage*All new plumbing supply lines in 2004*Electrical updated '08**Generator does not stay**
Facts & features
Interior
Bedrooms & bathrooms
- Bedrooms: 4
- Bathrooms: 5
Heating
- Heat pump, Gas
Cooling
- Central
Appliances
- Included: Dishwasher, Garbage disposal, Microwave
Features
- Flooring: Hardwood
- Has fireplace: Yes
Interior area
- Total interior livable area: 3,489 sqft
Property
Parking
- Parking features: Garage - Attached
Features
- Exterior features: Wood
Lot
- Size: 10,019 sqft
Details
- Parcel number: 114150201
Construction
Type & style
- Home type: SingleFamily
Materials
- Foundation: Concrete Block
- Roof: Other
Condition
- Year built: 1950
Community & neighborhood
Location
- Region: Columbia
Price history
| Date | Event | Price |
|---|---|---|
| 11/14/2025 | Sold | $850,000-5.5%$244/sqft |
Source: Public Record | ||
| 10/16/2025 | Pending sale | $899,000$258/sqft |
Source: | ||
| 10/1/2025 | Contingent | $899,000$258/sqft |
Source: | ||
| 9/18/2025 | Listed for sale | $899,000-8.7%$258/sqft |
Source: | ||
| 7/14/2025 | Listing removed | $985,000$282/sqft |
Source: | ||
Public tax history
| Year | Property taxes | Tax assessment |
|---|---|---|
| 2022 | -- | -- |
| 2021 | $3,833 -5.2% | $20,470 |
| 2020 | $4,043 -0.7% | $20,470 |
Find assessor info on the county website
Neighborhood: Forest Hills
Nearby schools
GreatSchools rating
- 8/10Satchel Ford Elementary SchoolGrades: K-5Distance: 2.6 mi
- 7/10Crayton Middle SchoolGrades: 6-8Distance: 2 mi
- 7/10A. C. Flora High SchoolGrades: 9-12Distance: 1.4 mi
Schools provided by the listing agent
- Elementary: Satchel Ford
- Middle: Crayton
- High: A. C. Flora
- District: Richland One
Source: The MLS. This data may not be complete. We recommend contacting the local school district to confirm school assignments for this home.
Get a cash offer in 3 minutes
Find out how much your home could sell for in as little as 3 minutes with a no-obligation cash offer.
Estimated market value
$853,400
Get a cash offer in 3 minutes
Find out how much your home could sell for in as little as 3 minutes with a no-obligation cash offer.
Estimated market value
$853,400
