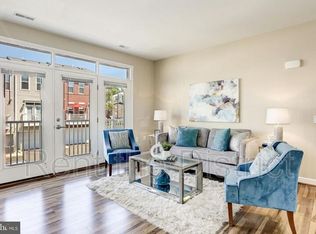Sold for $489,000 on 06/30/23
$489,000
2600 Stanton Rd SE, Washington, DC 20020
3beds
1,430sqft
Townhouse
Built in 2015
-- sqft lot
$-- Zestimate®
$342/sqft
$2,904 Estimated rent
Home value
Not available
Estimated sales range
Not available
$2,904/mo
Zestimate® history
Loading...
Owner options
Explore your selling options
What's special
Welcome to this stunning 3 bed 2 1/2 bathroom townhome located in the Sheridan Community of SE DC, built-in 2015! This spacious three-level open-concept living is ideal for those who want the benefits of a spacious home without the need for extensive yard work or maintenance. The entry-level is a versatile space that can be used as an office, fitness room, or additional bedroom! The attached heated garage offers plenty of storage space and provides easy access to the home. On the main level, you'll be greeted by a spacious and bright living room that is perfect for entertaining guests or simply relaxing at home. This modern kitchen features granite countertops, stainless steel appliances, and plenty of cabinet space for all your storage needs. Outside, you'll find a lovely patio that's perfect for outdoor dining or relaxing. There is also a half bathroom on this level for added convenience. The upper level boasts a master suite with a walk-in closet and a private ensuite bathroom with double sinks. Plus an additional bedroom and a full bathroom, provide ample space for family and guests. You’ll love the ease of access to the washer and dryer. Residents of this townhome community enjoy a plethora of amenities and entertainment close by which include Historic Anacostia, the Navy Yard District, the Wharf, Nationals, and Audi Field Stadiums. Not to mention Ronald Reagan National Airport and the quick ride to downtown DC. Super convenient easy access to major highways and a stone's throw to the metro. Don't miss this opportunity to make this beautiful space your own! Check the documents for more details on this home and various home-buying programs available such as HPAP!
Zillow last checked: 8 hours ago
Listing updated: July 03, 2023 at 04:22am
Listed by:
Lyn Chambers 202-445-8898,
Fairfax Realty Premier
Bought with:
Jillian Keck Hogan
Corcoran McEnearney
Source: Bright MLS,MLS#: DCDC2094766
Facts & features
Interior
Bedrooms & bathrooms
- Bedrooms: 3
- Bathrooms: 3
- Full bathrooms: 2
- 1/2 bathrooms: 1
- Main level bathrooms: 1
Basement
- Area: 0
Heating
- Forced Air, Natural Gas
Cooling
- Central Air, Electric
Appliances
- Included: Microwave, Dishwasher, Dryer, Oven/Range - Gas, Refrigerator, Stainless Steel Appliance(s), Washer, Trash Compactor, Disposal, Gas Water Heater
- Laundry: Upper Level
Features
- Combination Dining/Living, Other, Entry Level Bedroom
- Flooring: Wood
- Has basement: No
- Has fireplace: No
Interior area
- Total structure area: 1,430
- Total interior livable area: 1,430 sqft
- Finished area above ground: 1,430
- Finished area below ground: 0
Property
Parking
- Total spaces: 1
- Parking features: Garage Faces Rear, Attached
- Attached garage spaces: 1
Accessibility
- Accessibility features: None
Features
- Levels: Three
- Stories: 3
- Pool features: None
Lot
- Features: Unknown Soil Type
Details
- Additional structures: Above Grade, Below Grade
- Parcel number: 5869//2119
- Zoning: R-1
- Special conditions: Standard
Construction
Type & style
- Home type: Townhouse
- Architectural style: Colonial
- Property subtype: Townhouse
Materials
- Combination, Brick
- Foundation: Brick/Mortar
Condition
- New construction: No
- Year built: 2015
Utilities & green energy
- Sewer: Public Sewer
- Water: Public
Community & neighborhood
Location
- Region: Washington
- Subdivision: Sheridan Station
HOA & financial
Other fees
- Condo and coop fee: $330 monthly
Other
Other facts
- Listing agreement: Exclusive Agency
- Ownership: Condominium
Price history
| Date | Event | Price |
|---|---|---|
| 6/30/2023 | Sold | $489,000$342/sqft |
Source: | ||
| 6/6/2023 | Pending sale | $489,000$342/sqft |
Source: | ||
| 5/23/2023 | Listing removed | -- |
Source: Zillow Rentals Report a problem | ||
| 5/8/2023 | Listed for sale | $489,000$342/sqft |
Source: | ||
| 5/2/2023 | Listed for rent | $2,750$2/sqft |
Source: Zillow Rentals Report a problem | ||
Public tax history
| Year | Property taxes | Tax assessment |
|---|---|---|
| 2020 | $16,493 +544.5% | -- |
| 2018 | $2,559 +2.4% | -- |
| 2017 | $2,499 +17.5% | -- |
Find assessor info on the county website
Neighborhood: Buena Vista
Nearby schools
GreatSchools rating
- 4/10Savoy Elementary SchoolGrades: PK-5Distance: 0.3 mi
- 3/10Kramer Middle SchoolGrades: 6-8Distance: 1.1 mi
- 2/10Anacostia High SchoolGrades: 9-12Distance: 1 mi
Schools provided by the listing agent
- Elementary: Savoy
- Middle: Johnson
- District: District Of Columbia Public Schools
Source: Bright MLS. This data may not be complete. We recommend contacting the local school district to confirm school assignments for this home.

Get pre-qualified for a loan
At Zillow Home Loans, we can pre-qualify you in as little as 5 minutes with no impact to your credit score.An equal housing lender. NMLS #10287.
