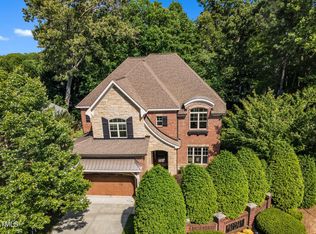Exceptional, completely remodeled from top to bottom! Fresh paint, almost new appliances, flooring & fixtures throughout! 1st floor features , formals, 1st floor guest suite & spacious family RM with wood-burning FP. Fully equipped gourmet kitchen has stunning granite counters. Built-in study. 2nd floor master suite, bonus RM W/ back stairway & walk-in attic space. Almost 2 acres, directly behind Harris Teeter, shopping & restaurants and so much more! This is a must see propertyn that will not last long!
This property is off market, which means it's not currently listed for sale or rent on Zillow. This may be different from what's available on other websites or public sources.
