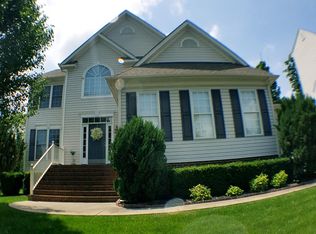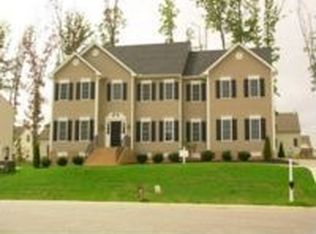Sold for $605,000 on 09/13/24
$605,000
2600 Savage View Dr, Midlothian, VA 23112
5beds
3,337sqft
Single Family Residence
Built in 2005
0.27 Acres Lot
$632,500 Zestimate®
$181/sqft
$3,335 Estimated rent
Home value
$632,500
$588,000 - $677,000
$3,335/mo
Zestimate® history
Loading...
Owner options
Explore your selling options
What's special
STUNNING 5-BEDROOM HOME NEAR SWIFT CREEK RESERVOIR! Welcome to 2600 Savage View Drive, an exquisite property in the heart of Midlothian. This delightful 5-bedroom, 3.5-bathroom home offers an unparalleled blend of luxury, comfort, and convenience. This residence provides a perfect balance of space and modern amenities. The chef's kitchen boasts stainless steel appliances, granite countertops, and ample cabinet space. A microwave-wall oven combination creates an easy way to entertain guests young and old. The new windows allow for natural light to fill each room in addition to the recessed lighting in the den, kitchen and living room. The master bedroom is a private oasis complete with a walk-in closet and a spa-like en-suite bathroom featuring a jetted tub, dual vanities, and a separate shower. There are 4 additional generously sized bedrooms all equipped with well lit walk-in closets and ceiling fans. The three full bathrooms are well appointed and include comfort height vanities with tiled floors. Updates include features like a NEW ROOF (2022), NEW WINDOW AND EXTERIOR DOORS (2023), and for efficiency and reliability, a GAS WATER HEATER that is only 5 years old. The FRESHLY PAINTED interior adds a modern, crisp feel throughout the home. An installed generator plug for your generator....just in case, provides peace of mind. Enjoy the beautiful Virginia weather in the spacious backyard, perfect for barbecues, gardening, or simply relaxing. Nestled near the Swift Creek Reservoir, you'll have easy access to boating, fishing, and scenic walking trails. The home is also conveniently located near shopping centers, dining options, and major highways for an easy commute. Experience the best of Midlothian living in this exceptional home. Don't miss the opportunity to make this your dream home. Schedule a tour today and see all that this remarkable property has to offer!
Zillow last checked: 8 hours ago
Listing updated: March 13, 2025 at 01:00pm
Listed by:
Dawn Roy 804-986-9911,
Open Gate Realty Group
Bought with:
Jessica Hall, 0225200865
BHG Base Camp
Source: CVRMLS,MLS#: 2415092 Originating MLS: Central Virginia Regional MLS
Originating MLS: Central Virginia Regional MLS
Facts & features
Interior
Bedrooms & bathrooms
- Bedrooms: 5
- Bathrooms: 4
- Full bathrooms: 3
- 1/2 bathrooms: 1
Primary bedroom
- Description: Ensuite, Carpet, Ceiling Fan, Walk-in Closet
- Level: Second
- Dimensions: 16.2 x 15.1
Bedroom 2
- Description: Carpet, Ceiling Fan, Walk-in Closet, Built-in Desk
- Level: Second
- Dimensions: 13.0 x 12.6
Bedroom 3
- Description: Carpet, Ceiling Fan, Walk-in Closet
- Level: Second
- Dimensions: 13.7 x 12.10
Bedroom 4
- Description: Carpet, Ceiling Fan, Walk-in Closet, Private Bath
- Level: Second
- Dimensions: 17.9 x 15.10
Bedroom 5
- Description: Carpet, Ceiling Fan, Walk-in Closet
- Level: Third
- Dimensions: 20.0 x 17.7
Dining room
- Description: Hardwood Floors, Crown & Picture Frame Molding
- Level: First
- Dimensions: 15.3 x 13.5
Family room
- Description: Hardwood Floors, Gas F/P, Crown Molding
- Level: First
- Dimensions: 21.9 x 16.3
Other
- Description: Tub & Shower
- Level: Second
Half bath
- Level: First
Kitchen
- Description: Hardwood Floors, SS Appliances, Granite Counters
- Level: First
- Dimensions: 15.3 x 12.2
Laundry
- Description: Tiled Floor, Cabinets, Wash Sink
- Level: Second
- Dimensions: 7.10 x 7.0
Heating
- Forced Air, Natural Gas, Zoned
Cooling
- Central Air, Zoned
Appliances
- Included: Built-In Oven, Dryer, Dishwasher, Gas Cooking, Disposal, Gas Water Heater, Refrigerator, Washer
- Laundry: Washer Hookup, Dryer Hookup
Features
- Breakfast Area, Bay Window, Ceiling Fan(s), Dining Area, Separate/Formal Dining Room, Double Vanity, Eat-in Kitchen, French Door(s)/Atrium Door(s), Fireplace, Granite Counters, High Ceilings, Jetted Tub, Bath in Primary Bedroom, Pantry, Recessed Lighting, Walk-In Closet(s)
- Flooring: Carpet, Tile, Wood
- Doors: French Doors
- Basement: Crawl Space
- Attic: Walk-In
- Number of fireplaces: 1
- Fireplace features: Gas
Interior area
- Total interior livable area: 3,337 sqft
- Finished area above ground: 3,337
Property
Parking
- Total spaces: 2
- Parking features: Attached, Driveway, Garage, Paved
- Attached garage spaces: 2
- Has uncovered spaces: Yes
Features
- Levels: Three Or More
- Stories: 3
- Patio & porch: Front Porch, Deck, Porch
- Exterior features: Deck, Sprinkler/Irrigation, Porch, Paved Driveway
- Pool features: None
- Has spa: Yes
Lot
- Size: 0.27 Acres
Details
- Parcel number: 720687608000000
- Zoning description: R9
Construction
Type & style
- Home type: SingleFamily
- Architectural style: Transitional
- Property subtype: Single Family Residence
Materials
- Drywall, Frame, Vinyl Siding
Condition
- Resale
- New construction: No
- Year built: 2005
Utilities & green energy
- Electric: Generator Hookup
- Sewer: Public Sewer
- Water: Public
Community & neighborhood
Community
- Community features: Common Grounds/Area, Home Owners Association
Location
- Region: Midlothian
- Subdivision: Edgewater At The Reservoir
HOA & financial
HOA
- Has HOA: Yes
- HOA fee: $100 quarterly
- Services included: Common Areas
Other
Other facts
- Ownership: Individuals
- Ownership type: Sole Proprietor
Price history
| Date | Event | Price |
|---|---|---|
| 9/13/2024 | Sold | $605,000+1.7%$181/sqft |
Source: | ||
| 8/10/2024 | Pending sale | $595,000$178/sqft |
Source: | ||
| 6/27/2024 | Listed for sale | $595,000+953.1%$178/sqft |
Source: | ||
| 3/5/2012 | Sold | $56,500-83.9%$17/sqft |
Source: Public Record | ||
| 8/20/2009 | Listing removed | $349,950+2.9%$105/sqft |
Source: Village of Midlothian #2825089 | ||
Public tax history
| Year | Property taxes | Tax assessment |
|---|---|---|
| 2025 | $4,835 +3.3% | $543,300 +4.4% |
| 2024 | $4,683 +6.8% | $520,300 +8% |
| 2023 | $4,385 +3.5% | $481,900 +4.6% |
Find assessor info on the county website
Neighborhood: 23112
Nearby schools
GreatSchools rating
- 7/10Old Hundred ElementaryGrades: PK-5Distance: 2.4 mi
- 6/10Tomahawk Creek Middle SchoolGrades: 6-8Distance: 1.4 mi
- 9/10Midlothian High SchoolGrades: 9-12Distance: 3.5 mi
Schools provided by the listing agent
- Elementary: Old Hundred
- Middle: Tomahawk Creek
- High: Midlothian
Source: CVRMLS. This data may not be complete. We recommend contacting the local school district to confirm school assignments for this home.
Get a cash offer in 3 minutes
Find out how much your home could sell for in as little as 3 minutes with a no-obligation cash offer.
Estimated market value
$632,500
Get a cash offer in 3 minutes
Find out how much your home could sell for in as little as 3 minutes with a no-obligation cash offer.
Estimated market value
$632,500

