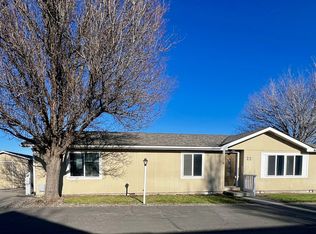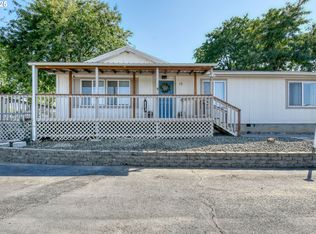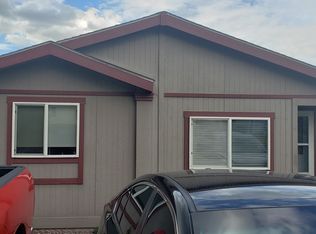Sold
$232,000
2600 SW Goodwin Ave Unit 21, Pendleton, OR 97801
2beds
1,188sqft
Residential, Manufactured Home
Built in 1998
5,662.8 Square Feet Lot
$235,800 Zestimate®
$195/sqft
$1,240 Estimated rent
Home value
$235,800
$217,000 - $257,000
$1,240/mo
Zestimate® history
Loading...
Owner options
Explore your selling options
What's special
Prepare to be wowed by expansive views as you step inside this lovingly remodeled home placed just right to capture the ever-changing Pendleton skyline. Abundant natural light spills into this well-designed home featuring new flooring, fresh paint, and a well-appointed kitchen with upgraded appliances. Outside you'll enjoy a covered carport to keep your ride out of the weather, along with a convenient tool shed at the back. The property is fully fenced with a sizable backyard that includes a terraced rock garden and a grassy portion below, along with an extra-large storage area under the house, which can be accessed through a full-size door from the backyard. Come take a look at this comfy abode before it's gone! On top of all this the home was purchased in 2021 at a 3.25% interest rate. See if you qualify for an assumable FHA loan to see if you can lock in the same great rate! Seller is a licensed real estate broker in the state of Oregon.
Zillow last checked: 8 hours ago
Listing updated: June 16, 2025 at 10:58am
Listed by:
Jared Webb jaredwebb.wpr@gmail.com,
Webb Property Resources
Bought with:
Rick Shaver, 201252921
Coldwell Banker Farley Company
Source: RMLS (OR),MLS#: 24152271
Facts & features
Interior
Bedrooms & bathrooms
- Bedrooms: 2
- Bathrooms: 2
- Full bathrooms: 2
- Main level bathrooms: 2
Primary bedroom
- Features: Bathroom, Builtin Features, Ceiling Fan, Walkin Closet, Walkin Shower, Wallto Wall Carpet
- Level: Main
Bedroom 2
- Features: Wallto Wall Carpet
- Level: Main
Dining room
- Features: Sliding Doors, Vinyl Floor
- Level: Main
Kitchen
- Features: Dishwasher, Disposal, Microwave, Free Standing Range, Free Standing Refrigerator, Vinyl Floor
- Level: Main
Living room
- Features: Ceiling Fan, Wallto Wall Carpet
- Level: Main
Heating
- Forced Air
Cooling
- Central Air
Appliances
- Included: Dishwasher, Disposal, Free-Standing Range, Free-Standing Refrigerator, Microwave, Stainless Steel Appliance(s), Tank Water Heater
- Laundry: Laundry Room
Features
- Ceiling Fan(s), Vaulted Ceiling(s), Built-in Features, Bathroom, Walk-In Closet(s), Walkin Shower
- Flooring: Wall to Wall Carpet, Vinyl
- Doors: Sliding Doors
- Windows: Double Pane Windows, Vinyl Frames
- Basement: Crawl Space,Storage Space
Interior area
- Total structure area: 1,188
- Total interior livable area: 1,188 sqft
Property
Parking
- Total spaces: 2
- Parking features: Carport, Covered
- Garage spaces: 2
- Has carport: Yes
Accessibility
- Accessibility features: Minimal Steps, One Level, Walkin Shower, Accessibility
Features
- Levels: One
- Stories: 1
- Patio & porch: Deck
- Exterior features: Yard, Exterior Entry
- Fencing: Fenced
- Has view: Yes
- View description: City, Mountain(s)
Lot
- Size: 5,662 sqft
- Features: Level, Sloped, Terraced, Sprinkler, SqFt 5000 to 6999
Details
- Additional structures: ToolShed
- Additional parcels included: 152930
- Parcel number: 803160
Construction
Type & style
- Home type: MobileManufactured
- Property subtype: Residential, Manufactured Home
Materials
- Wood Composite
- Foundation: Block, Concrete Perimeter
- Roof: Composition
Condition
- Updated/Remodeled
- New construction: No
- Year built: 1998
Utilities & green energy
- Sewer: Public Sewer
- Water: Community, Public
Community & neighborhood
Location
- Region: Pendleton
- Subdivision: 21
HOA & financial
HOA
- Has HOA: Yes
- HOA fee: $245 annually
Other
Other facts
- Body type: Double Wide
- Listing terms: Cash,Conventional,FHA,USDA Loan,VA Loan
- Road surface type: Paved
Price history
| Date | Event | Price |
|---|---|---|
| 4/30/2025 | Sold | $232,000-1.3%$195/sqft |
Source: | ||
| 3/28/2025 | Pending sale | $235,000$198/sqft |
Source: | ||
| 3/17/2025 | Price change | $235,000-0.8%$198/sqft |
Source: | ||
| 3/2/2025 | Price change | $237,000-0.8%$199/sqft |
Source: | ||
| 1/23/2025 | Listed for sale | $239,000+64.3%$201/sqft |
Source: | ||
Public tax history
| Year | Property taxes | Tax assessment |
|---|---|---|
| 2024 | -- | $60,520 +6.1% |
| 2022 | -- | $57,060 -0.5% |
| 2021 | -- | $57,340 +3% |
Find assessor info on the county website
Neighborhood: 97801
Nearby schools
GreatSchools rating
- 2/10Sherwood Heights Elementary SchoolGrades: K-5Distance: 0.7 mi
- 5/10Sunridge Middle SchoolGrades: 6-8Distance: 1.4 mi
- 5/10Pendleton High SchoolGrades: 9-12Distance: 1 mi
Schools provided by the listing agent
- Elementary: Sherwood Hts
- Middle: Sunridge
- High: Pendleton
Source: RMLS (OR). This data may not be complete. We recommend contacting the local school district to confirm school assignments for this home.


