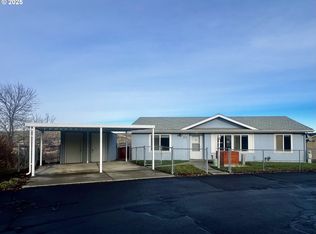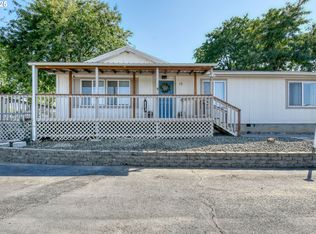Sold
$225,000
2600 SW Goodwin Ave, Pendleton, OR 97801
3beds
1,512sqft
Residential, Manufactured Home
Built in 1997
4,791.6 Square Feet Lot
$227,900 Zestimate®
$149/sqft
$-- Estimated rent
Home value
$227,900
$210,000 - $248,000
Not available
Zestimate® history
Loading...
Owner options
Explore your selling options
What's special
Awe-inspiring views of the Round-Up city are hard to beat in this spacious home positioned beautifully in the cozy and quiet Vuemont community. Step inside to enjoy the open floor plan flooded with natural light, new luxury vinyl plank flooring, and a generous kitchen with plenty of cabinet space surrounding a center island. The laundry room is already outfitted and set up to help you stay organized with a small, built-in desk area and large storage cabinet. Step onto the back deck to enjoy sunset views with green space on the other side of the fence, and enjoy easy-to-maintain landscaping with underground sprinklers in the lush yard with two mature trees that blossom beautifully in the spring, along with work space at the back! Seller is a licensed real estate broker in the state of Oregon.
Zillow last checked: 8 hours ago
Listing updated: March 25, 2025 at 03:47am
Listed by:
Jared Webb jaredwebb.wpr@gmail.com,
Webb Property Resources
Bought with:
Rick Shaver, 201252921
Coldwell Banker Farley Company
Source: RMLS (OR),MLS#: 24468230
Facts & features
Interior
Bedrooms & bathrooms
- Bedrooms: 3
- Bathrooms: 2
- Full bathrooms: 2
- Main level bathrooms: 2
Primary bedroom
- Features: Bathroom, Ceiling Fan, Skylight, Double Sinks, Soaking Tub, Vinyl Floor, Walkin Shower
- Level: Main
Bedroom 2
- Features: Wallto Wall Carpet
- Level: Main
Bedroom 3
- Features: Wallto Wall Carpet
- Level: Main
Dining room
- Features: Sliding Doors, Vinyl Floor, Walkin Closet
- Level: Main
Kitchen
- Features: Dishwasher, Disposal, Island, Free Standing Range, Free Standing Refrigerator, Laminate Flooring
- Level: Main
Living room
- Features: Closet, Vinyl Floor
- Level: Main
Heating
- Forced Air
Cooling
- Central Air
Appliances
- Included: Dishwasher, Disposal, Free-Standing Range, Free-Standing Refrigerator, Range Hood, Washer/Dryer, Tank Water Heater
Features
- Ceiling Fan(s), Vaulted Ceiling(s), Built-in Features, Bathtub With Shower, Walk-In Closet(s), Kitchen Island, Closet, Bathroom, Double Vanity, Soaking Tub, Walkin Shower
- Flooring: Laminate, Wall to Wall Carpet, Vinyl
- Doors: Sliding Doors
- Windows: Double Pane Windows, Vinyl Frames, Skylight(s)
- Basement: Crawl Space
Interior area
- Total structure area: 1,512
- Total interior livable area: 1,512 sqft
Property
Parking
- Parking features: Driveway
- Has uncovered spaces: Yes
Accessibility
- Accessibility features: Minimal Steps, One Level, Walkin Shower, Accessibility
Features
- Levels: One
- Stories: 1
- Patio & porch: Deck
- Exterior features: Yard
- Has view: Yes
- View description: City, Mountain(s)
Lot
- Size: 4,791 sqft
- Features: Level, Sloped, Terraced, Sprinkler, SqFt 3000 to 4999
Details
- Additional structures: ToolShed
- Parcel number: 152931
- Zoning: R2
Construction
Type & style
- Home type: MobileManufactured
- Property subtype: Residential, Manufactured Home
Materials
- Wood Composite
- Foundation: Block, Concrete Perimeter
- Roof: Composition
Condition
- Updated/Remodeled
- New construction: No
- Year built: 1997
Utilities & green energy
- Sewer: Public Sewer
- Water: Community, Public
Community & neighborhood
Location
- Region: Pendleton
- Subdivision: #22
HOA & financial
HOA
- Has HOA: Yes
- HOA fee: $245 annually
Other
Other facts
- Body type: Double Wide
- Listing terms: Cash,Conventional,FHA,USDA Loan
- Road surface type: Paved
Price history
| Date | Event | Price |
|---|---|---|
| 3/24/2025 | Sold | $225,000-4.3%$149/sqft |
Source: | ||
| 2/10/2025 | Pending sale | $235,000$155/sqft |
Source: | ||
| 1/23/2025 | Listed for sale | $235,000+38.2%$155/sqft |
Source: | ||
| 12/17/2024 | Sold | $170,000-8.1%$112/sqft |
Source: | ||
| 11/27/2024 | Pending sale | $185,000$122/sqft |
Source: | ||
Public tax history
Tax history is unavailable.
Neighborhood: 97801
Nearby schools
GreatSchools rating
- 2/10Sherwood Heights Elementary SchoolGrades: K-5Distance: 0.7 mi
- 5/10Sunridge Middle SchoolGrades: 6-8Distance: 1.4 mi
- 5/10Pendleton High SchoolGrades: 9-12Distance: 1 mi
Schools provided by the listing agent
- Elementary: Sherwood Hts
- Middle: Sunridge
- High: Pendleton
Source: RMLS (OR). This data may not be complete. We recommend contacting the local school district to confirm school assignments for this home.

