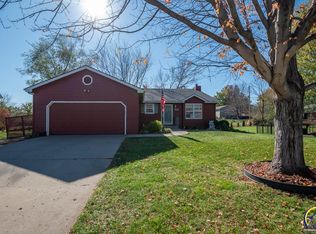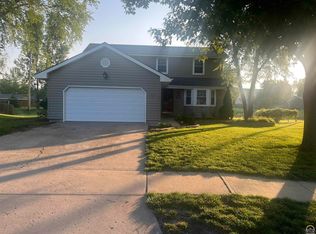Stunning 2-story on cul-de-sac in Washburn Rural. Huge living room with brick fireplace. Enter the arched doorway to Formal dining room. Gleaming hardwood floors in kitchen & formal dining. 3 spacious bedrooms. Newly finished basement, the perfect man cave. Newer Roof, furnace, A/C, Hot water heater. Huge Privacy fenced yard. This is a must see home.
This property is off market, which means it's not currently listed for sale or rent on Zillow. This may be different from what's available on other websites or public sources.


