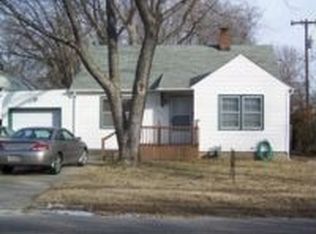Updated cute home with character on corner lot across from park. Hardwood floors throughout main floor. Many repairs completed and ready to move into. One year old roof, new electrical, sewer line replaced and radon mitigation system installed this year. Bonus room in basement has built -in bunk beds.
This property is off market, which means it's not currently listed for sale or rent on Zillow. This may be different from what's available on other websites or public sources.

