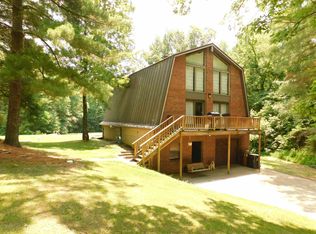This home features 4 bedrooms and 2 full baths, an open floor plan on the main floor, larger bedrooms, main floor laundry and a beautiful sunroom that lets all the light in and you can see the wildlife up close. The spacious kitchen & bathrooms are updated, plus the entire main level. The new owners will love the special stairway to the upstairs. Pretty new laminate and tile floors. There is an inground pool in the backyard, concrete patio around the pool for grilling and patio furniture. There is an 8 x 8 shed for lawn & pool equipment. There is plenty of parking, the detached garage is by the driveway entrance and has electric. The great location allows students to go to either Newburgh or Boonville schools. Your family will love the 5.91 acres! Home, pool and detached garage are sold as is.
This property is off market, which means it's not currently listed for sale or rent on Zillow. This may be different from what's available on other websites or public sources.
