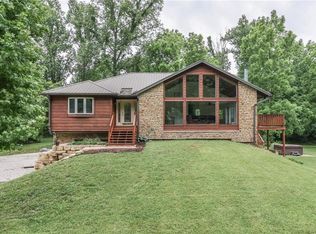Sold
$640,000
2600 S Conservation Club Rd, Morgantown, IN 46160
3beds
4,301sqft
Residential, Single Family Residence
Built in 1997
5.67 Acres Lot
$697,800 Zestimate®
$149/sqft
$2,619 Estimated rent
Home value
$697,800
$656,000 - $747,000
$2,619/mo
Zestimate® history
Loading...
Owner options
Explore your selling options
What's special
Drive down the lane through the privacy of mature trees and you'll appreciate the intricate details of this replica Ft. Smith Plantation home. There are amenities galore in this custom-built, spacious 3 bedroom 2.5 bath home. In addition to the main house, there is also a separate apartment above the garage. Inside, character and charm are around every corner. Outside, you'll find plenty to do with a pond, basketball court, and horseshoe pit. Please see upgrades list in supplemental documents for a list of all upgrades and updates.
Zillow last checked: 8 hours ago
Listing updated: November 14, 2023 at 10:48am
Listing Provided by:
Jami Horton 317-832-3384,
Keller Williams Indy Metro S,
Elizabeth Williams,
Keller Williams Indy Metro S
Bought with:
Donette Looper
Home Loop Realty, LLC
Source: MIBOR as distributed by MLS GRID,MLS#: 21935790
Facts & features
Interior
Bedrooms & bathrooms
- Bedrooms: 3
- Bathrooms: 3
- Full bathrooms: 2
- 1/2 bathrooms: 1
- Main level bathrooms: 1
Primary bedroom
- Level: Basement
- Area: 437 Square Feet
- Dimensions: 23x19
Bedroom 2
- Features: Hardwood
- Level: Upper
- Area: 204 Square Feet
- Dimensions: 12x17
Bedroom 3
- Features: Hardwood
- Level: Upper
- Area: 180 Square Feet
- Dimensions: 12x15
Other
- Features: Other
- Level: Basement
- Area: 63 Square Feet
- Dimensions: 9x7
Dining room
- Features: Hardwood
- Level: Main
- Area: 270 Square Feet
- Dimensions: 18x15
Family room
- Features: Other
- Level: Basement
- Area: 504 Square Feet
- Dimensions: 28x18
Kitchen
- Features: Hardwood
- Level: Main
- Area: 456 Square Feet
- Dimensions: 24x19
Living room
- Features: Hardwood
- Level: Main
- Area: 306 Square Feet
- Dimensions: 18x17
Heating
- Geothermal
Cooling
- Geothermal
Appliances
- Included: Dishwasher, Disposal, Refrigerator, Gas Water Heater
- Laundry: Connections All, In Basement
Features
- Attic Access, High Ceilings, Entrance Foyer, Hardwood Floors, High Speed Internet, Eat-in Kitchen, Walk-In Closet(s)
- Flooring: Hardwood
- Basement: Finished
- Attic: Access Only
- Number of fireplaces: 3
- Fireplace features: Dining Room, Kitchen, Living Room
Interior area
- Total structure area: 4,301
- Total interior livable area: 4,301 sqft
- Finished area below ground: 1,378
Property
Parking
- Total spaces: 2
- Parking features: Detached
- Garage spaces: 2
Features
- Levels: Two
- Stories: 2
- Patio & porch: Covered, Patio
- Exterior features: Balcony, Basketball Court
- Has spa: Yes
- Spa features: Private
- Has view: Yes
- View description: Rural, Trees/Woods
Lot
- Size: 5.67 Acres
- Features: Not In Subdivision, Mature Trees, Wooded
Details
- Additional structures: Barn Storage, Guest House, Storage
- Parcel number: 551415400001004012
- Other equipment: Home Theater
Construction
Type & style
- Home type: SingleFamily
- Architectural style: Georgian
- Property subtype: Residential, Single Family Residence
Materials
- Brick
- Foundation: Concrete Perimeter
Condition
- New construction: No
- Year built: 1997
Utilities & green energy
- Electric: 200+ Amp Service
- Water: Municipal/City
Community & neighborhood
Security
- Security features: Security Service, Security System Leased
Location
- Region: Morgantown
- Subdivision: No Subdivision
Price history
| Date | Event | Price |
|---|---|---|
| 11/14/2023 | Sold | $640,000-1.5%$149/sqft |
Source: | ||
| 10/11/2023 | Pending sale | $650,000$151/sqft |
Source: | ||
| 8/25/2023 | Price change | $650,000-7.1%$151/sqft |
Source: | ||
| 8/5/2023 | Listed for sale | $700,000+86.7%$163/sqft |
Source: | ||
| 6/17/2014 | Sold | $375,000-2.6%$87/sqft |
Source: | ||
Public tax history
| Year | Property taxes | Tax assessment |
|---|---|---|
| 2024 | $3,594 -2.3% | $647,000 +2.3% |
| 2023 | $3,677 +35.1% | $632,400 +1.9% |
| 2022 | $2,721 +15.8% | $620,900 +24.4% |
Find assessor info on the county website
Neighborhood: 46160
Nearby schools
GreatSchools rating
- NAIndian Creek Elementary SchoolGrades: PK-2Distance: 7.3 mi
- 6/10Indian Creek Middle SchoolGrades: 6-8Distance: 7.4 mi
- 6/10Indian Creek Sr High SchoolGrades: 9-12Distance: 7.3 mi
Get a cash offer in 3 minutes
Find out how much your home could sell for in as little as 3 minutes with a no-obligation cash offer.
Estimated market value$697,800
Get a cash offer in 3 minutes
Find out how much your home could sell for in as little as 3 minutes with a no-obligation cash offer.
Estimated market value
$697,800
