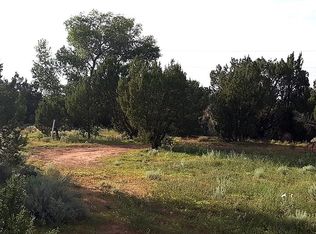Spectacular property on Bourdon Ranch Road with so much to offer. Home is a ranch style home with spacious covered porches on three sides with space to enjoy the beautiful manicured yard. Property boasts a custom water feature, fenced orchard area with mature and healthy fruit trees, block fencing for privacy and protection from the wind. It has raised garden bed areas that compare to none as well as a custom chicken coop and wood shed. Insulated well house, fenced dog run with shelter, fire pit, and so much more. The interior has new tile running throughout most of the home. Large spacious living areas with wide hallways, new paint, new quartz countertops in kitchen and master bath, penny rounds backsplash in the kitchen, new carpet in master bedroom, propane tank conveys, two attic storage areas, private well, large pantry right off kitchen. New pavers in the front yard to minimize maintenance and gives it the special curb appeal of a custom home. Mature trees on property for shade and protection. This home has so much to offer. It's a "for sure must see" before you make an offer on any other home. In Taylor town limits, only about three miles south on Love Lake-Bourdon Ranch Rd.
This property is off market, which means it's not currently listed for sale or rent on Zillow. This may be different from what's available on other websites or public sources.

