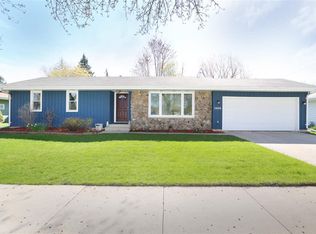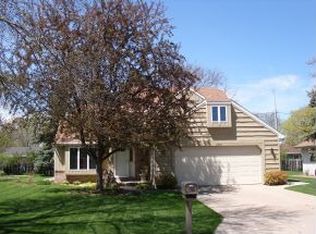Sold
$280,000
2600 S Berry Dr, Appleton, WI 54915
4beds
1,760sqft
Single Family Residence
Built in 1973
10,018.8 Square Feet Lot
$-- Zestimate®
$159/sqft
$1,901 Estimated rent
Home value
Not available
Estimated sales range
Not available
$1,901/mo
Zestimate® history
Loading...
Owner options
Explore your selling options
What's special
Great South Central Appleton Location across from McKinley elementary school. You'll appreciate the large kitchen, generous cabinet space, dedicated dining area with sliding doors leading to a covered outdoor patio & extra- large fenced in backyard for all your outdoor fun & entertaining. You'll appreciate 3 good size 1st floor bedrooms, a 4th lower level bedroom with egress window, lower level family/rec room & 1/2 bath. Nice storage & closet space. All installed appliances included. A 2 car attached garage keeps you & your vehicles out of the elements. The perfect place to call home!
Zillow last checked: 8 hours ago
Listing updated: February 05, 2025 at 02:21am
Listed by:
Brenda B Purdy 920-841-1039,
LPT Realty
Bought with:
Gerry Niccolai
LPT Realty
Source: RANW,MLS#: 50301754
Facts & features
Interior
Bedrooms & bathrooms
- Bedrooms: 4
- Bathrooms: 2
- Full bathrooms: 1
- 1/2 bathrooms: 1
Bedroom 1
- Level: Main
- Dimensions: 13x12
Bedroom 2
- Level: Main
- Dimensions: 13x10
Bedroom 3
- Level: Main
- Dimensions: 13x09
Bedroom 4
- Level: Lower
- Dimensions: 13x13
Dining room
- Level: Main
- Dimensions: 11x09
Family room
- Level: Lower
- Dimensions: 25x13
Kitchen
- Level: Main
- Dimensions: 12x10
Living room
- Level: Main
- Dimensions: 19x13
Heating
- Forced Air
Cooling
- Forced Air, Central Air
Appliances
- Included: Dishwasher, Dryer, Range, Refrigerator, Washer
Features
- Walk-in Shower
- Flooring: Wood/Simulated Wood Fl
- Basement: Full,Partial Fin. Contiguous
- Number of fireplaces: 1
- Fireplace features: One, Elect Built In-Not Frplc
Interior area
- Total interior livable area: 1,760 sqft
- Finished area above ground: 1,220
- Finished area below ground: 540
Property
Parking
- Total spaces: 2
- Parking features: Attached
- Attached garage spaces: 2
Accessibility
- Accessibility features: 1st Floor Bedroom, 1st Floor Full Bath
Features
- Patio & porch: Patio
- Fencing: Fenced
Lot
- Size: 10,018 sqft
- Dimensions: 84x117
- Features: Sidewalk
Details
- Parcel number: 319107600
- Zoning: Residential
- Special conditions: Arms Length
Construction
Type & style
- Home type: SingleFamily
- Architectural style: Ranch
- Property subtype: Single Family Residence
Materials
- Stone, Shake Siding
- Foundation: Block
Condition
- New construction: No
- Year built: 1973
Utilities & green energy
- Sewer: Public Sewer
- Water: Public
Community & neighborhood
Location
- Region: Appleton
- Subdivision: Mielke Plat
Price history
| Date | Event | Price |
|---|---|---|
| 1/30/2025 | Pending sale | $275,500-1.6%$157/sqft |
Source: RANW #50301754 Report a problem | ||
| 1/24/2025 | Sold | $280,000+1.6%$159/sqft |
Source: RANW #50301754 Report a problem | ||
| 12/15/2024 | Contingent | $275,500$157/sqft |
Source: | ||
| 12/11/2024 | Price change | $275,500+17.2%$157/sqft |
Source: RANW #50301754 Report a problem | ||
| 3/21/2022 | Pending sale | $235,000-2.1%$134/sqft |
Source: RANW #50252577 Report a problem | ||
Public tax history
| Year | Property taxes | Tax assessment |
|---|---|---|
| 2018 | $2,535 -29.9% | $117,300 |
| 2017 | $3,614 +40.5% | $117,300 |
| 2016 | $2,573 +4.9% | $117,300 |
Find assessor info on the county website
Neighborhood: 54915
Nearby schools
GreatSchools rating
- 7/10McKinley Elementary SchoolGrades: PK-6Distance: 0.1 mi
- 2/10Madison Middle SchoolGrades: 7-8Distance: 0.4 mi
- 5/10East High SchoolGrades: 9-12Distance: 0.9 mi
Schools provided by the listing agent
- Elementary: McKinley
- Middle: Madison
- High: Appleton East
Source: RANW. This data may not be complete. We recommend contacting the local school district to confirm school assignments for this home.
Get pre-qualified for a loan
At Zillow Home Loans, we can pre-qualify you in as little as 5 minutes with no impact to your credit score.An equal housing lender. NMLS #10287.

