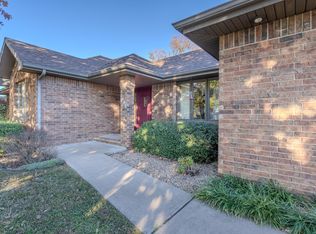Closed
Price Unknown
2600 S 7th Avenue, Ozark, MO 65721
3beds
1,676sqft
Single Family Residence
Built in 1994
0.62 Acres Lot
$301,600 Zestimate®
$--/sqft
$1,794 Estimated rent
Home value
$301,600
$287,000 - $317,000
$1,794/mo
Zestimate® history
Loading...
Owner options
Explore your selling options
What's special
**HIGHLY MOTIVATED SELLER**Enjoy the breath taking views of the Ozarks right from your back porch! This ALL BRICK one owner home located in a quiet, well established neighborhood is ready to be yours! Step inside and check out this SPACIOUS 3 bedroom 2 bathroom home with 1676 square feet which is move in ready and waiting for your personal touches! NEW ROOF just installed in October 2023. Gas fireplace, dining/kitchen combo, large master suite with walk-in closet, jetted tub and a walk-in shower ensuring you have all the space and amenities you need! Pre-inspection has already been done. Vapor barrier done, HVAC serviced, and termite treatment for good measure! You will never tire of the panoramic views this property has to offer.
Zillow last checked: 8 hours ago
Listing updated: April 14, 2025 at 09:04am
Listed by:
Ashley Stufflebeam 903-276-8794,
AMAX Real Estate
Bought with:
Mary Watson, 2013037756
Home Team Property
Source: SOMOMLS,MLS#: 60253135
Facts & features
Interior
Bedrooms & bathrooms
- Bedrooms: 3
- Bathrooms: 2
- Full bathrooms: 2
Heating
- Forced Air, Central, Fireplace(s), Electric, Natural Gas
Cooling
- Central Air, Ceiling Fan(s)
Appliances
- Included: Dishwasher, Refrigerator
- Laundry: Main Level, Laundry Room, W/D Hookup
Features
- High Speed Internet, Internet - Cable, Soaking Tub, Laminate Counters, Walk-In Closet(s), Walk-in Shower
- Flooring: Carpet, Laminate
- Has basement: No
- Attic: Pull Down Stairs
- Has fireplace: Yes
- Fireplace features: Living Room, Gas
Interior area
- Total structure area: 1,676
- Total interior livable area: 1,676 sqft
- Finished area above ground: 1,676
- Finished area below ground: 0
Property
Parking
- Total spaces: 2
- Parking features: Driveway
- Attached garage spaces: 2
- Has uncovered spaces: Yes
Features
- Levels: One
- Stories: 1
- Patio & porch: Patio
- Exterior features: Rain Gutters
- Has view: Yes
- View description: Panoramic
Lot
- Size: 0.62 Acres
- Dimensions: 162.7 x 165
Details
- Additional structures: Shed(s)
- Parcel number: 110735004002007000
Construction
Type & style
- Home type: SingleFamily
- Property subtype: Single Family Residence
Materials
- Brick
- Foundation: Block
- Roof: Asphalt
Condition
- Year built: 1994
Utilities & green energy
- Sewer: Public Sewer
- Water: Public
Community & neighborhood
Security
- Security features: Smoke Detector(s)
Location
- Region: Ozark
- Subdivision: Rainey South
Other
Other facts
- Listing terms: Cash,VA Loan,USDA/RD,FHA,Conventional
- Road surface type: Asphalt
Price history
| Date | Event | Price |
|---|---|---|
| 11/17/2023 | Sold | -- |
Source: | ||
| 10/24/2023 | Pending sale | $299,900$179/sqft |
Source: | ||
| 10/22/2023 | Price change | $299,900-3.2%$179/sqft |
Source: | ||
| 10/16/2023 | Price change | $309,900-6.1%$185/sqft |
Source: | ||
| 10/3/2023 | Listed for sale | $330,000+11.1%$197/sqft |
Source: | ||
Public tax history
| Year | Property taxes | Tax assessment |
|---|---|---|
| 2024 | $1,771 +0.1% | $29,580 |
| 2023 | $1,769 +6% | $29,580 +6.2% |
| 2022 | $1,668 | $27,850 |
Find assessor info on the county website
Neighborhood: 65721
Nearby schools
GreatSchools rating
- 8/10South Elementary SchoolGrades: K-4Distance: 1 mi
- 6/10Ozark Jr. High SchoolGrades: 8-9Distance: 2.4 mi
- 8/10Ozark High SchoolGrades: 9-12Distance: 2.8 mi
Schools provided by the listing agent
- Elementary: OZ South
- Middle: Ozark
- High: Ozark
Source: SOMOMLS. This data may not be complete. We recommend contacting the local school district to confirm school assignments for this home.
