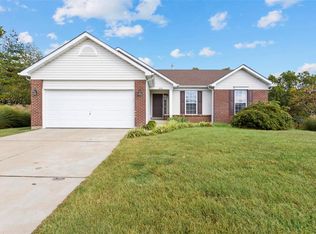Welcome home to this 3 bedroom 2 and a half bath ranch. Beautiful lot with a spacious backyard. Walk into the vaulted great room with a wood-burning fireplace. Next, in the kitchen, you have updated maple cabinetry and adjoining main floor laundry. The master bedroom offers an on-suite bathroom and walk in closet. Downstairs you have a finished walk-out basement with and half bathroom that is ready for a shower to be finshed. Schedule a showing today before it is gone tomorrow!!
This property is off market, which means it's not currently listed for sale or rent on Zillow. This may be different from what's available on other websites or public sources.
