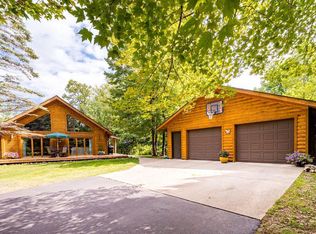Closed
$380,000
2600 Rolling Hills Rd, Grand Rapids, MN 55744
3beds
1,581sqft
Single Family Residence
Built in 2016
1 Acres Lot
$397,200 Zestimate®
$240/sqft
$2,336 Estimated rent
Home value
$397,200
$377,000 - $417,000
$2,336/mo
Zestimate® history
Loading...
Owner options
Explore your selling options
What's special
Situated amongst this private acre, the eye-catching curb appeal of this 3 bedroom, 2 bath will draw you in with its feeling of home. Welcoming you beyond the front patio, the living room features vaulted ceilings that continue into the dining area & kitchen. Warm, neutral tones in the cabinetry & custom countertops are a true chef’s kiss. The charming double doors lead to a backyard patio, perfect for a BBQ. The primary suite includes a 0.75 bath with tile shower & granite vanity top, in-addition to a walk-in closet. Two additional bedrooms & bath with jacuzzi tub allow for an expanding family, home office, or guest space. You’ll appreciate the wall of closets near the garage entry, & a quaint laundry room is the final piece of this functional floor plan. The attached garage is heated/insulated with epoxy flooring. Built in 2016, this home has been meticulously maintained & still offers the feeling of new construction. With a desirable location, convenience is truly the cherry on top.
Zillow last checked: 8 hours ago
Listing updated: May 06, 2025 at 10:21am
Listed by:
Morgan Hopkins 218-244-3415,
COLDWELL BANKER NORTHWOODS
Bought with:
Morgan Hopkins
COLDWELL BANKER NORTHWOODS
Source: NorthstarMLS as distributed by MLS GRID,MLS#: 6392518
Facts & features
Interior
Bedrooms & bathrooms
- Bedrooms: 3
- Bathrooms: 2
- Full bathrooms: 1
- 3/4 bathrooms: 1
Bedroom 1
- Level: Main
- Area: 203 Square Feet
- Dimensions: 14 x 14.5
Bedroom 2
- Level: Main
- Area: 132 Square Feet
- Dimensions: 11 x 12
Bedroom 3
- Level: Main
- Area: 115.5 Square Feet
- Dimensions: 10.5 x 11
Dining room
- Level: Main
- Area: 120 Square Feet
- Dimensions: 10 x 12
Kitchen
- Level: Main
- Area: 162 Square Feet
- Dimensions: 12 x 13.5
Laundry
- Level: Main
- Area: 48 Square Feet
- Dimensions: 6 x 8
Living room
- Level: Main
- Area: 337.5 Square Feet
- Dimensions: 13.5 x 25
Utility room
- Level: Main
- Area: 27 Square Feet
- Dimensions: 3 x 9
Heating
- Ductless Mini-Split, Radiant Floor
Cooling
- Ductless Mini-Split
Appliances
- Included: Air-To-Air Exchanger, Dishwasher, Dryer, ENERGY STAR Qualified Appliances, Refrigerator, Stainless Steel Appliance(s), Tankless Water Heater, Washer, Water Softener Owned
Features
- Has basement: No
- Has fireplace: No
Interior area
- Total structure area: 1,581
- Total interior livable area: 1,581 sqft
- Finished area above ground: 1,581
- Finished area below ground: 0
Property
Parking
- Total spaces: 2
- Parking features: Attached
- Attached garage spaces: 2
- Details: Garage Dimensions (19 x 21)
Accessibility
- Accessibility features: No Stairs External, No Stairs Internal
Features
- Levels: One
- Stories: 1
- Patio & porch: Patio
Lot
- Size: 1 Acres
- Dimensions: 250 x 175
- Features: Many Trees
Details
- Foundation area: 1961
- Additional parcels included: 916810311
- Parcel number: 916810315
- Zoning description: Residential-Single Family
Construction
Type & style
- Home type: SingleFamily
- Property subtype: Single Family Residence
Materials
- Fiber Board
- Foundation: Slab
- Roof: Age 8 Years or Less
Condition
- Age of Property: 9
- New construction: No
- Year built: 2016
Utilities & green energy
- Electric: Power Company: Grand Rapids Public Utilities
- Gas: Natural Gas
- Sewer: Mound Septic, Private Sewer, Septic System Compliant - Yes
- Water: Drilled, Private
Community & neighborhood
Location
- Region: Grand Rapids
- Subdivision: Rolling Acres
HOA & financial
HOA
- Has HOA: No
Other
Other facts
- Road surface type: Paved
Price history
| Date | Event | Price |
|---|---|---|
| 8/8/2023 | Sold | $380,000+3%$240/sqft |
Source: | ||
| 8/4/2023 | Pending sale | $369,000$233/sqft |
Source: | ||
| 6/26/2023 | Listed for sale | $369,000$233/sqft |
Source: | ||
Public tax history
| Year | Property taxes | Tax assessment |
|---|---|---|
| 2024 | $3,817 +12.1% | $266,758 -3.4% |
| 2023 | $3,405 +4.5% | $276,068 |
| 2022 | $3,257 +26.3% | -- |
Find assessor info on the county website
Neighborhood: 55744
Nearby schools
GreatSchools rating
- 7/10West Rapids ElementaryGrades: K-5Distance: 0.5 mi
- 5/10Robert J. Elkington Middle SchoolGrades: 6-8Distance: 3.3 mi
- 7/10Grand Rapids Senior High SchoolGrades: 9-12Distance: 2.6 mi
Get pre-qualified for a loan
At Zillow Home Loans, we can pre-qualify you in as little as 5 minutes with no impact to your credit score.An equal housing lender. NMLS #10287.
