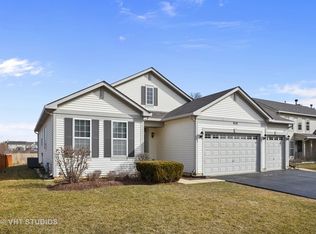The inviting 2-story foyer of this neutrally painted Victoria floorplan in Lakewood Crossing with District 158 Schools welcomes you. This home offers 4 bedrooms upstairs and 2.5 Baths, 9' 1st Floor Ceilings, Den, and Full Basement. The Kitchen boasts 42" Maple cabinets with crown molding, granite countertops and island, and hardwood floors, opening to the Breakfast Room and Family Room with Fireplace. The 1st Floor Den with French Doors is perfect for an office/homework room. A Half Bath finishes off the lower level. The STUNNING staircase leads to all four bedrooms. The Master Suite is appointed with tray ceiling and offers large walk-in closet plus Master Bathroom with dual sink vanity, garden bath and separate shower. Three more bedrooms, a shared Hall Bath and Laundry Room complete the upstairs. The Full Basement awaits your finishing touches - Endless Options! This home sits on a GREAT home site with Patio accessible from the Breakfast Room, Fenced Yard - all adjacent to wetland.
This property is off market, which means it's not currently listed for sale or rent on Zillow. This may be different from what's available on other websites or public sources.
