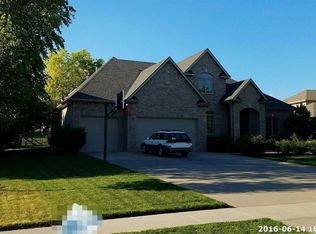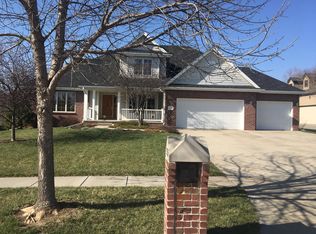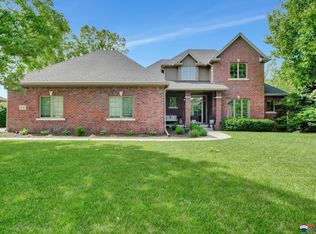Sold for $690,500
$690,500
2600 Ridgeline Ct, Lincoln, NE 68512
4beds
4,052sqft
Single Family Residence
Built in 2004
0.35 Acres Lot
$699,200 Zestimate®
$170/sqft
$3,183 Estimated rent
Home value
$699,200
$636,000 - $769,000
$3,183/mo
Zestimate® history
Loading...
Owner options
Explore your selling options
What's special
Once in a lifetime opportunity to own this architectural masterpiece in the highly sought after neighborhood in The Ridge. This stunning 4 bed 3 bath 3 stall garage home sits on a .35 acre lot on a quiet cul-de-sac & has nearly 4000 sq. ft. of beautiful finish. This home is right of a designer magazine and has HGTV like features. The current owner has updated most of the flooring, fixtures, lighting & many mechanics including a new refrigerator, dishwasher, HVAC & upstairs furnace. This home stuns inside & out with large sweeping windows, a sweeping staircase & open living spaces.The main level has beautiful wood floors, a gorgeous oversized kitchen, formal dining, living & office spaces. The 2nd floor has 4 bedrooms featuring a fantastic master suite & closet space you only dream of. The 3 stall garage is tucked nicely in the rear of the lot so you can admire the architecture in front. You will spend endless nights in your beautiful and landscaped yard and patio. Don't sleep on this!
Zillow last checked: 8 hours ago
Listing updated: October 21, 2025 at 07:23am
Listed by:
Johanna Rhoads 402-617-4678,
REMAX Concepts
Bought with:
Jenni Limbach, 20200393
Arrow Brokerage
Source: GPRMLS,MLS#: 22519951
Facts & features
Interior
Bedrooms & bathrooms
- Bedrooms: 4
- Bathrooms: 3
- Full bathrooms: 2
- 1/2 bathrooms: 1
- Partial bathrooms: 1
- Main level bathrooms: 1
Primary bedroom
- Level: Second
Bedroom 2
- Level: Second
Bedroom 3
- Level: Second
Bedroom 4
- Level: Second
Basement
- Area: 1015
Heating
- Natural Gas, Electric, Forced Air, Heat Pump
Cooling
- Central Air
Features
- Basement: Other Window,Other,Finished
- Number of fireplaces: 2
Interior area
- Total structure area: 4,052
- Total interior livable area: 4,052 sqft
- Finished area above ground: 3,152
- Finished area below ground: 900
Property
Parking
- Total spaces: 3
- Parking features: Attached
- Attached garage spaces: 3
Features
- Levels: Two
- Patio & porch: Patio
- Fencing: Partial
Lot
- Size: 0.35 Acres
- Dimensions: 160 x 80
- Features: Over 1/4 up to 1/2 Acre
Details
- Parcel number: 0913450017000
Construction
Type & style
- Home type: SingleFamily
- Property subtype: Single Family Residence
Materials
- Foundation: Concrete Perimeter
Condition
- Not New and NOT a Model
- New construction: No
- Year built: 2004
Utilities & green energy
- Sewer: Private Sewer
- Water: Private
Community & neighborhood
Location
- Region: Lincoln
- Subdivision: RIDGE POINTE 1ST ADDITION
Other
Other facts
- Listing terms: VA Loan,FHA,Conventional,Cash
- Ownership: Fee Simple
Price history
| Date | Event | Price |
|---|---|---|
| 10/17/2025 | Sold | $690,500-1.3%$170/sqft |
Source: | ||
| 8/3/2025 | Pending sale | $699,900$173/sqft |
Source: | ||
| 7/17/2025 | Price change | $699,900-2%$173/sqft |
Source: | ||
| 7/7/2025 | Price change | $714,400-0.1%$176/sqft |
Source: | ||
| 6/9/2025 | Price change | $714,900-2.7%$176/sqft |
Source: | ||
Public tax history
| Year | Property taxes | Tax assessment |
|---|---|---|
| 2024 | $7,857 -12.6% | $563,400 +5% |
| 2023 | $8,993 -7.1% | $536,600 +10.3% |
| 2022 | $9,678 -0.2% | $486,700 |
Find assessor info on the county website
Neighborhood: 68512
Nearby schools
GreatSchools rating
- 5/10Ruth Hill Elementary SchoolGrades: PK-5Distance: 1.1 mi
- 7/10Scott Middle SchoolGrades: 6-8Distance: 0.4 mi
- 5/10Southwest High SchoolGrades: 9-12Distance: 1.1 mi
Schools provided by the listing agent
- Elementary: Hill
- Middle: Scott
- High: Lincoln Southwest
- District: Lincoln Public Schools
Source: GPRMLS. This data may not be complete. We recommend contacting the local school district to confirm school assignments for this home.
Get pre-qualified for a loan
At Zillow Home Loans, we can pre-qualify you in as little as 5 minutes with no impact to your credit score.An equal housing lender. NMLS #10287.


