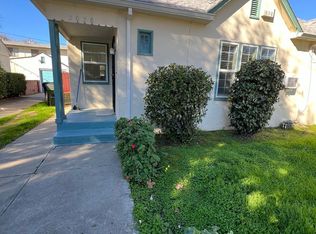Please click on a photo to see the property slideshow.
Rental Qualifications and Policies for this property:
FICO score of 695 or higher
Income of three times the rent
No evictions nor open bankruptcies
Owner will not accept a cosigner
Security deposit must be received within 24 hours of approved application unless other arrangements are made in advance
Must take possession of the property within two weeks of approved application
One cat or small dog is allowed with a $45 a month pet rent and breed restrictions
No smoking of any kind is allowed in the home
Please be aware that the owner will not take out any furniture
Owner pays for water, sewer and trash
Available with a ten month lease term
Near 26th and Q Streets in downtown Sacramento, this custom fully-furnished one-story duplex is a hidden gem in the heart of the city and offers one bedroom, one full bathroom, hardwood floors, finely textured walls, custom paint, white wood two panel doors, arched doorways, mahogany cabinets, recessed lighting, dual pane windows, pleated shades and drapes throughout 800 square feet of living space. The living room has a slate gas fireplace, ceiling fan, built-in cabinets, crown molding, and overhead lighting.
The kitchen has slate floor, mahogany and glass cabinets, granite counters, slate mosaic backsplash, counter lighting and breakfast nook, and is equipped with stainless steel appliances:
side-by-side frost-free refrigerator with water and ice in the door
gas range with self-cleaning convection oven
microwave
dishwasher
stainless steel double sink with convertible faucet and garbage disposal
The bedroom has ceiling fan with overhead lighting, closet with built-in organizer, queen size bed, cherry wood furniture and crown molding. The bathroom has slate floor, Corian counter, linen cabinet and a tile shower with glass door, steam and built-in bench. Please be aware that the owner will not take out any furniture.
This home has programmable central heat and air conditioning. The separate laundry room has slate floor, a door to the rear yard, and both washer and dryer. The one-car garage has an automatic door opener. There is a security system in the home. The shared, fenced and landscaped yard has a covered patio, comes with full gardening service, and is equipped with automatic timer sprinklers and drip irrigation in both front and rear. This home is located in the Sacramento Unified School District, in a resort community with fountain, spillways, two outdoor fireplaces and two gas barbecues. The community area includes tables and chairs with umbrellas and chaise lounges for relaxing and sunbathing.
Yard maintenance is owner responsibility.
As we are first-come first-serve on application processing, you may wish to apply immediately if you think you want to rent this property. We strongly encourage you to view the property prior to completing an application. Security deposit must be received within 24 hours of approved application unless other arrangements are made in advance. You must take possession of the property within two weeks of your approved application. If you have any questions or would like to make sure you meet the minimum criteria for this property, please call prior to applying. We do business in accordance with all State and Federal Fair Housing Laws Lic #00948825.
Please, do not disturb the residents.
Central Heat & Air
Frost Free Refrigerator
In Unit Washer/Dryer
House for rent
$1,995/mo
2600 Q St, Sacramento, CA 95816
1beds
800sqft
Price may not include required fees and charges.
Single family residence
Available Fri Jul 11 2025
Cats, dogs OK
-- A/C
-- Laundry
-- Parking
-- Heating
What's special
Slate gas fireplaceFenced and landscaped yardFull gardening serviceDrip irrigationSlate floorSlate mosaic backsplashArched doorways
- 5 days
- on Zillow |
- -- |
- -- |
Travel times
Get serious about saving for a home
Consider a first-time homebuyer savings account designed to grow your down payment with up to a 6% match & 4.15% APY.
Facts & features
Interior
Bedrooms & bathrooms
- Bedrooms: 1
- Bathrooms: 1
- Full bathrooms: 1
Interior area
- Total interior livable area: 800 sqft
Property
Parking
- Details: Contact manager
Features
- Exterior features: Dogs ok up to 25 lbs, Garbage included in rent, Sewage included in rent, Water included in rent
Construction
Type & style
- Home type: SingleFamily
- Property subtype: Single Family Residence
Utilities & green energy
- Utilities for property: Garbage, Sewage, Water
Community & HOA
Location
- Region: Sacramento
Financial & listing details
- Lease term: Contact For Details
Price history
| Date | Event | Price |
|---|---|---|
| 7/1/2025 | Listed for rent | $1,995+5.6%$2/sqft |
Source: Zillow Rentals | ||
| 1/24/2024 | Listing removed | -- |
Source: Zillow Rentals | ||
| 1/2/2024 | Listed for rent | $1,890+3.6%$2/sqft |
Source: Zillow Rentals | ||
| 4/1/2021 | Listing removed | -- |
Source: Zillow Rental Manager | ||
| 2/24/2021 | Listed for rent | $1,825+1.7%$2/sqft |
Source: Zillow Rental Manager | ||
![[object Object]](https://photos.zillowstatic.com/fp/d5ff6d9758d40d58d8a921ab93afd4e9-p_i.jpg)
