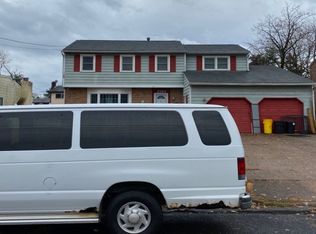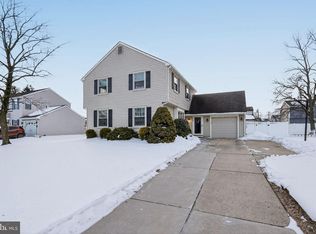Sold for $370,000
$370,000
2600 Pettit Rd, Pennsauken, NJ 08109
3beds
1,896sqft
Single Family Residence
Built in 1970
6,299 Square Feet Lot
$394,500 Zestimate®
$195/sqft
$2,909 Estimated rent
Home value
$394,500
$343,000 - $454,000
$2,909/mo
Zestimate® history
Loading...
Owner options
Explore your selling options
What's special
Welcome to Your Dream Home! This stunning 4-bedroom bilevel residence is a perfect blend of comfort and style. As you approach, you'll be greeted by expanded front steps leading to a charming porch, set against a backdrop of timeless vinyl siding and classic brick, all accentuated by an oversized bay window. Step inside to discover the upper level, showcasing a spacious living room adorned with original hardwood floors that flow seamlessly throughout. The inviting dining room features patio doors that open to a large upper deck—perfect for entertaining and overlooking a generous, fenced-in yard, ideal for family gatherings and outdoor activities. The eat-in kitchen is a chef's delight, boasting oak cabinetry and updated appliances, with a convenient pass-through to the dining area for effortless entertaining. Retreat to the primary bedroom, where you'll find gorgeous hardwood flooring and a private half bathroom complete with beautiful tile work on the floor and halfway up the walls. Two additional well-appointed bedrooms share a full bathroom, featuring custom tile details, a large bathtub with elegant glass doors for a touch of luxury. The lower level offers even more living space, including the fourth bedroom, a large family room enhanced by a cozy wood-burning fireplace, and an additional bonus room that can serve as an office or playroom. A half bathroom and laundry room provide practicality, while the convenient access to the one-car garage adds to the home's functionality. Enjoy seamless transitions to the outdoors, where the lower level opens to a backyard oasis. Here, you'll find custom hardscaping and an incredible built-in kitchen with seating—perfect for summer cookouts and entertaining friends and family. This home is not just a residence, but a lifestyle. Don't miss the chance to make it yours!
Zillow last checked: 8 hours ago
Listing updated: December 06, 2024 at 10:07am
Listed by:
Hollie Dodge 856-371-2836,
RE/MAX Preferred - Mullica Hill
Bought with:
Danielle Tyson, 1864821
EXP Realty, LLC
Source: Bright MLS,MLS#: NJCD2074432
Facts & features
Interior
Bedrooms & bathrooms
- Bedrooms: 3
- Bathrooms: 3
- Full bathrooms: 2
- 1/2 bathrooms: 1
- Main level bathrooms: 2
- Main level bedrooms: 3
Basement
- Area: 0
Heating
- Forced Air, Natural Gas
Cooling
- Central Air, Electric
Appliances
- Included: Gas Water Heater
- Laundry: Laundry Room
Features
- Bathroom - Tub Shower, Combination Dining/Living, Floor Plan - Traditional
- Basement: Full,Garage Access,Finished,Exterior Entry
- Has fireplace: No
Interior area
- Total structure area: 1,896
- Total interior livable area: 1,896 sqft
- Finished area above ground: 1,896
- Finished area below ground: 0
Property
Parking
- Total spaces: 1
- Parking features: Garage Faces Front, Inside Entrance, Driveway, Attached
- Attached garage spaces: 1
- Has uncovered spaces: Yes
Accessibility
- Accessibility features: None
Features
- Levels: Bi-Level,Two
- Stories: 2
- Pool features: None
Lot
- Size: 6,299 sqft
- Dimensions: 63.00 x 100.00
Details
- Additional structures: Above Grade, Below Grade
- Parcel number: 270280500020
- Zoning: RESID
- Special conditions: Standard
Construction
Type & style
- Home type: SingleFamily
- Property subtype: Single Family Residence
Materials
- Block
- Foundation: Block
Condition
- New construction: No
- Year built: 1970
Utilities & green energy
- Sewer: Public Septic
- Water: Public
Community & neighborhood
Location
- Region: Pennsauken
- Subdivision: Pennbrook
- Municipality: PENNSAUKEN TWP
Other
Other facts
- Listing agreement: Exclusive Right To Sell
- Ownership: Fee Simple
Price history
| Date | Event | Price |
|---|---|---|
| 12/3/2024 | Sold | $370,000+5.7%$195/sqft |
Source: | ||
| 11/1/2024 | Pending sale | $350,000$185/sqft |
Source: | ||
| 10/8/2024 | Contingent | $350,000$185/sqft |
Source: | ||
| 10/4/2024 | Listed for sale | $350,000+97.2%$185/sqft |
Source: | ||
| 10/30/2015 | Sold | $177,500-4%$94/sqft |
Source: Public Record Report a problem | ||
Public tax history
| Year | Property taxes | Tax assessment |
|---|---|---|
| 2025 | $7,063 -4% | $325,200 +83.3% |
| 2024 | $7,360 -2.8% | $177,400 |
| 2023 | $7,571 +5.2% | $177,400 |
Find assessor info on the county website
Neighborhood: 08109
Nearby schools
GreatSchools rating
- 4/10Pennsauken Intermediate SchoolGrades: 4-5Distance: 0.3 mi
- 3/10Howard M Phifer Middle SchoolGrades: 6-8Distance: 0.3 mi
- 1/10Pennsauken High SchoolGrades: 9-12Distance: 1.4 mi
Schools provided by the listing agent
- District: Pennsauken Township Public Schools
Source: Bright MLS. This data may not be complete. We recommend contacting the local school district to confirm school assignments for this home.
Get a cash offer in 3 minutes
Find out how much your home could sell for in as little as 3 minutes with a no-obligation cash offer.
Estimated market value$394,500
Get a cash offer in 3 minutes
Find out how much your home could sell for in as little as 3 minutes with a no-obligation cash offer.
Estimated market value
$394,500

