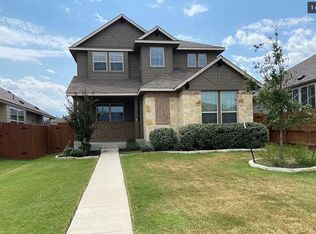Currently occupied and earliest move date is 6/1/25. Charming Craftsman-style and a quaint covered front porch and back patio, 'Knox' plan built by Century Communities. Extended wood-look tile floors on the 1st floor first . The open-concept kitchen, with walk-in pantry 42 White cabinets, quartz countertops, subway tile backsplash, stainless steel appliances including Whirlpool stainless steel refrigerator and central island share space with the great room and dining rooms, making this the heart of this home - great for relaxing, cooking and entertaining. Located toward the front of the home, a full bath separates two secondary bedrooms, adjacent to the primary bedroom. Relax in this private retreat, and enjoy the walk-in shower, private water closet and spacious walk-in closet the owner's suite has to offer. additional 4 recessed lights in great room, blinds, & garage door opener. Very close to the famous 125-acre 'Lakewood Park' (trails, a playground, a splash pad, restroom facilities, a skate park, a dog park, a boardwalk, basketball and volleyball courts, and a kayak pavilion). there is a community swimming pool.
House for rent
$2,100/mo
2600 Pecan Island Dr, Leander, TX 78641
3beds
1,560sqft
Price may not include required fees and charges.
Singlefamily
Available now
Cats, dogs OK
Central air, ceiling fan
Electric dryer hookup laundry
2 Garage spaces parking
Electric, central, radiant
What's special
Recessed lightsStainless steel appliancesBack patioGarage door openerGreat roomCentral islandQuartz countertops
- 67 days
- on Zillow |
- -- |
- -- |
Travel times
Facts & features
Interior
Bedrooms & bathrooms
- Bedrooms: 3
- Bathrooms: 2
- Full bathrooms: 2
Heating
- Electric, Central, Radiant
Cooling
- Central Air, Ceiling Fan
Appliances
- Included: Dishwasher, Disposal, Microwave, Range, Refrigerator, WD Hookup
- Laundry: Electric Dryer Hookup, Hookups, Inside, Laundry Room, Main Level
Features
- Ceiling Fan(s), Electric Dryer Hookup, Entrance Foyer, Kitchen Island, Open Floorplan, Pantry, Recessed Lighting, Single level Floor Plan, Smart Home, Smart Thermostat, Storage, WD Hookup, Walk In Closet, Walk-In Closet(s), Wired for Data
- Flooring: Carpet, Tile
Interior area
- Total interior livable area: 1,560 sqft
Property
Parking
- Total spaces: 2
- Parking features: Driveway, Garage, Parking Lot, Covered
- Has garage: Yes
- Details: Contact manager
Features
- Stories: 1
- Exterior features: Contact manager
- Has view: Yes
- View description: Contact manager
Details
- Parcel number: R17W322316H0013
Construction
Type & style
- Home type: SingleFamily
- Property subtype: SingleFamily
Materials
- Roof: Composition
Condition
- Year built: 2021
Community & HOA
Location
- Region: Leander
Financial & listing details
- Lease term: 12 Months
Price history
| Date | Event | Price |
|---|---|---|
| 4/1/2025 | Listed for rent | $2,100$1/sqft |
Source: Unlock MLS #1161042 | ||
| 11/11/2023 | Listing removed | -- |
Source: Zillow Rentals | ||
| 10/30/2023 | Listed for rent | $2,100$1/sqft |
Source: Zillow Rentals | ||
| 7/13/2021 | Listing removed | -- |
Source: | ||
| 5/18/2021 | Pending sale | $308,780$198/sqft |
Source: | ||
![[object Object]](https://photos.zillowstatic.com/fp/202f1fbf799a7633bc18bbf03ad450af-p_i.jpg)
